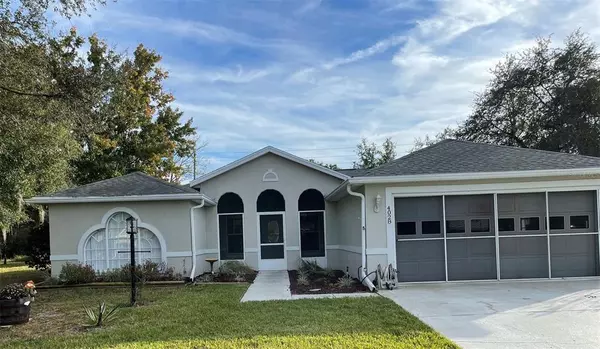For more information regarding the value of a property, please contact us for a free consultation.
4028 LUPINE PASS Lake Wales, FL 33898
Want to know what your home might be worth? Contact us for a FREE valuation!

Our team is ready to help you sell your home for the highest possible price ASAP
Key Details
Sold Price $249,900
Property Type Single Family Home
Sub Type Single Family Residence
Listing Status Sold
Purchase Type For Sale
Square Footage 1,561 sqft
Price per Sqft $160
Subdivision Key West Village Ph 2
MLS Listing ID P4918493
Sold Date 01/14/22
Bedrooms 3
Full Baths 2
HOA Fees $120/mo
HOA Y/N Yes
Year Built 1999
Annual Tax Amount $1,565
Lot Size 0.410 Acres
Acres 0.41
Property Description
As you step past the enclosed front porch and into the living & dining areas, you will see the French doors that open up to a large lanai & semi-private wooded setting w/fruit trees & fenced backyard. The master bedroom provides a private entrance to the lanai, along with 2 walk-in closets, and pocket door for privacy. This must-see home also includes private entrance to the Mother-In-Law suite, plus a pocket door for privacy from main house. New roof, solar panels, skylights, washer, dryer & lanai rescreened in 2018. New A/C, 2 refrigerators & dishwasher in 2021. The hot water is heated by solar panels, plus a water softener w/reverse osmosis. This home comes with an adjoining lot to the left of the home. This 55+ community features clubhouse, community pool, fitness center, library corner, shuffleboard, & many planned activities. Take advantage of the famous Florida sunshine while enjoying our swimming pool, shuffleboard courts, dog park & fishing in Lake Pierce right across the street. The convenience of Nature's Edge, superb location will enhance your carefree life style. Centrally located, makes it easy to get to Tampa and Orlando with Florida's major attractions, like: Disney World, Sea World, Busch Gardens, and Universal Studios.
All measurements are approximate and should be verified. Please submit all offers on AS IS contract along with proof of funds and prequalifying letter. Residents must be approved by the board which meets 1 time per month. Application in attachments.
Location
State FL
County Polk
Community Key West Village Ph 2
Zoning SFR
Rooms
Other Rooms Interior In-Law Suite
Interior
Interior Features Cathedral Ceiling(s), Ceiling Fans(s), Eat-in Kitchen, High Ceilings, Living Room/Dining Room Combo, Master Bedroom Main Floor, Open Floorplan, Skylight(s), Solid Surface Counters, Thermostat, Vaulted Ceiling(s), Walk-In Closet(s)
Heating Central, Electric, Heat Pump
Cooling Central Air
Flooring Carpet, Ceramic Tile, Laminate, Tile
Furnishings Unfurnished
Fireplace false
Appliance Dishwasher, Disposal, Dryer, Exhaust Fan, Ice Maker, Microwave, Range, Refrigerator, Solar Hot Water, Solar Hot Water, Washer, Water Filtration System, Water Purifier, Water Softener
Laundry In Garage
Exterior
Exterior Feature Fence, French Doors, Irrigation System, Lighting, Rain Gutters, Sidewalk, Sliding Doors, Storage
Parking Features Driveway, Garage Door Opener, Off Street
Garage Spaces 2.0
Fence Chain Link
Community Features Buyer Approval Required, Fitness Center, Golf Carts OK, Pool, Special Community Restrictions
Utilities Available BB/HS Internet Available, Cable Available, Cable Connected, Electricity Available, Electricity Connected, Fire Hydrant, Phone Available, Public, Sewer Available, Sewer Connected, Solar, Sprinkler Well, Street Lights, Underground Utilities, Water Available, Water Connected
Amenities Available Clubhouse, Fence Restrictions, Fitness Center, Other, Pool, Shuffleboard Court
Roof Type Built-Up,Shingle
Porch Covered, Deck, Enclosed, Front Porch, Other, Patio, Porch, Rear Porch, Screened
Attached Garage true
Garage true
Private Pool No
Building
Lot Description In County, Irregular Lot, Level, Oversized Lot, Street Dead-End, Paved, Private, Unincorporated
Story 1
Entry Level One
Foundation Slab
Lot Size Range 1/4 to less than 1/2
Sewer Public Sewer
Water Public, Well
Architectural Style Bungalow, Custom, Patio Home
Structure Type Brick,Stucco
New Construction false
Others
Pets Allowed Breed Restrictions, Number Limit, Yes
HOA Fee Include Common Area Taxes,Pool,Escrow Reserves Fund,Fidelity Bond,Insurance,Maintenance Structure,Maintenance Grounds,Pool,Private Road,Recreational Facilities
Senior Community Yes
Ownership Fee Simple
Monthly Total Fees $120
Acceptable Financing Cash, Conventional, FHA, VA Loan
Membership Fee Required Required
Listing Terms Cash, Conventional, FHA, VA Loan
Num of Pet 2
Special Listing Condition None
Read Less

© 2024 My Florida Regional MLS DBA Stellar MLS. All Rights Reserved.
Bought with COLDWELL BANKER REALTY



