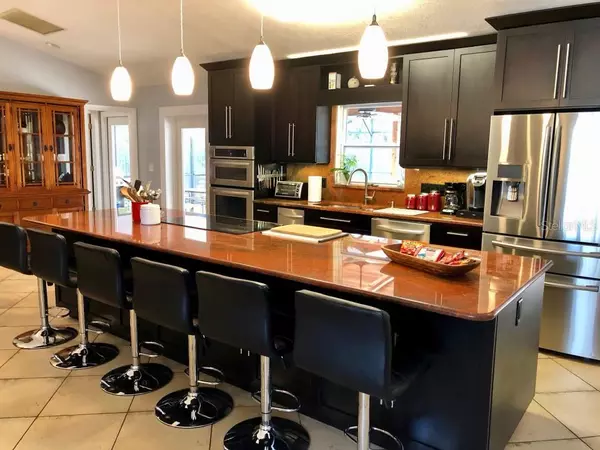For more information regarding the value of a property, please contact us for a free consultation.
1995 BENTWOOD DR Winter Park, FL 32792
Want to know what your home might be worth? Contact us for a FREE valuation!

Our team is ready to help you sell your home for the highest possible price ASAP
Key Details
Sold Price $415,000
Property Type Single Family Home
Sub Type Single Family Residence
Listing Status Sold
Purchase Type For Sale
Square Footage 1,700 sqft
Price per Sqft $244
Subdivision Cedar Ridge Unit 2
MLS Listing ID O5985897
Sold Date 01/24/22
Bedrooms 3
Full Baths 2
Construction Status No Contingency
HOA Y/N No
Year Built 1981
Annual Tax Amount $3,600
Lot Size 10,018 Sqft
Acres 0.23
Property Description
Just listed! Winter Park address, central to Park Avenue, UCF, Rollins College, and Full Sail. This 3 bedroom, 2 bath home features a split plan, with the primary suite separated from the secondary bedrooms. The entire home has been gut-remodeled, with vaulted ceilings in the common area, new French doors to the large brick-paved pool area and covered patio, updated wiring, plumbing, and windows, and a gourmet kitchen with Viking appliances. The fenced back yard includes a work shed with power, and the oversized garage offers a huge amount of built in storage shelves. The new tankless water heater offers endless hot water to the house, including the outdoor poolside shower, allowing for a steamy rinse before or after playing in the pool, mowing the yard, gardening, or playing with the dog. Recent additions also include a new roof, and new well and well pump providing free water for the irrigation system. The large, heated, resort style pool is fully screened and includes an in ground, spillover hot tub, with a heat pump that can be used to supplement the solar system. The in-pool Baja shelf offers room to place lounge chairs in the pool to stay cool while tanning.
Location
State FL
County Seminole
Community Cedar Ridge Unit 2
Zoning R-1A
Interior
Interior Features Cathedral Ceiling(s), Ceiling Fans(s), Kitchen/Family Room Combo, Living Room/Dining Room Combo, Master Bedroom Main Floor, Open Floorplan, Solid Surface Counters, Split Bedroom, Stone Counters, Thermostat, Vaulted Ceiling(s), Walk-In Closet(s), Window Treatments
Heating Central, Electric
Cooling Central Air, Other
Flooring Laminate, Tile, Wood
Fireplaces Type Living Room, Wood Burning
Fireplace true
Appliance Dishwasher, Disposal, Dryer, Freezer, Microwave, Range, Refrigerator, Washer
Exterior
Exterior Feature Balcony, Fence, French Doors, Lighting, Other, Outdoor Shower, Rain Gutters, Sidewalk
Parking Features Garage Faces Rear
Garage Spaces 2.0
Pool Deck, Gunite, Heated, In Ground, Other, Screen Enclosure, Solar Heat
Utilities Available BB/HS Internet Available, Cable Connected, Electricity Connected, Phone Available, Private, Sewer Connected, Sprinkler Well, Street Lights, Underground Utilities, Water Connected
Roof Type Shingle
Porch Covered, Deck, Screened
Attached Garage true
Garage true
Private Pool Yes
Building
Story 1
Entry Level One
Foundation Slab
Lot Size Range 0 to less than 1/4
Sewer Public Sewer
Water Public
Structure Type Block
New Construction false
Construction Status No Contingency
Others
Pets Allowed Yes
Senior Community Yes
Ownership Fee Simple
Acceptable Financing Cash, Conventional, FHA, USDA Loan, VA Loan
Listing Terms Cash, Conventional, FHA, USDA Loan, VA Loan
Special Listing Condition None
Read Less

© 2024 My Florida Regional MLS DBA Stellar MLS. All Rights Reserved.
Bought with KELLER WILLIAMS ADVANTAGE 2 REALTY



