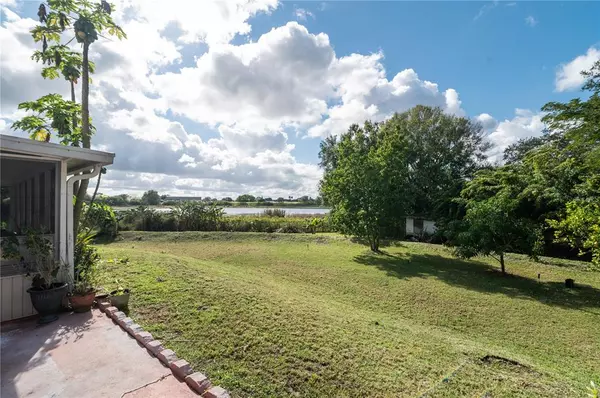For more information regarding the value of a property, please contact us for a free consultation.
5368 CHANDLER DR Winter Haven, FL 33884
Want to know what your home might be worth? Contact us for a FREE valuation!

Our team is ready to help you sell your home for the highest possible price ASAP
Key Details
Sold Price $332,000
Property Type Single Family Home
Sub Type Single Family Residence
Listing Status Sold
Purchase Type For Sale
Square Footage 2,242 sqft
Price per Sqft $148
Subdivision Bentley Place
MLS Listing ID T3346444
Sold Date 02/09/22
Bedrooms 4
Full Baths 2
Half Baths 1
Construction Status No Contingency
HOA Fees $25/ann
HOA Y/N Yes
Originating Board Stellar MLS
Year Built 2006
Annual Tax Amount $1,139
Lot Size 0.320 Acres
Acres 0.32
Property Description
Welcome home! No detail has been overlooked in the beautifully remodeled, two-story home. As you drive in to the cul-de-sac, you're immediately greeted by the beautiful landscaping of this home. Inside, a two-story foyer welcomes guests with elegance and taste. On the ground floor is the formal dining room, complete with an on-trend lighting fixture that is sure to wow your dinner guests. Also on the ground floor is the formal living room, as well as a spacious family room and the kitchen. The recently upgraded kitchen comes complete with a walk-in pantry, stainless steel appliances, granite counters, and tile backsplash. The crown molding of the cabinets truly enhance the space. An island gives additional counter and storage space, and the eat-in area provides additional seating options. The arched doorways and architectural touches of this home give it its character. Also on the ground floor, a half-bath. Upstairs, a loft opens up to the two-story foyer and can be used as a fourth bedroom. The additional bedrooms are also upstairs, as well as the master bathroom. Spacious and boasting two walk-in closets, the master bathroom has an en-suite bathroom complete with a garden tub and shower, as well as dual sinks. Outside, the patio has been converted to a covered, screened-in room with ceiling fans. Enjoy your morning coffee or evening tea overlooking the lake and enjoying the sunset. The property is fenced and equipped with an extensive sprinkler system that is sourced out of the well to save on utilities. This property has almost too many features to name. Come take a look today before it's gone!
Location
State FL
County Polk
Community Bentley Place
Zoning RES
Rooms
Other Rooms Family Room, Formal Dining Room Separate, Formal Living Room Separate, Loft
Interior
Interior Features Ceiling Fans(s), Eat-in Kitchen, Master Bedroom Upstairs, Solid Surface Counters, Stone Counters, Thermostat, Walk-In Closet(s), Window Treatments
Heating Central, Electric
Cooling Central Air
Flooring Ceramic Tile, Tile
Furnishings Unfurnished
Fireplace false
Appliance Dishwasher, Disposal, Dryer, Microwave, Range, Refrigerator, Washer
Laundry In Garage
Exterior
Exterior Feature Sliding Doors
Parking Features Driveway, Garage Door Opener, Ground Level
Garage Spaces 2.0
Fence Chain Link, Fenced, Vinyl
Community Features Sidewalks
Utilities Available BB/HS Internet Available, Cable Available, Cable Connected, Electricity Available, Electricity Connected, Fiber Optics, Phone Available, Public, Sewer Available, Sewer Connected, Sprinkler Well, Street Lights, Underground Utilities, Water Available, Water Connected
Waterfront Description Lake
View Y/N 1
Water Access 1
Water Access Desc Lake
View Water
Roof Type Shingle
Porch Covered, Enclosed, Patio, Screened
Attached Garage true
Garage true
Private Pool No
Building
Lot Description Cul-De-Sac, Irregular Lot, Oversized Lot, Paved
Entry Level Two
Foundation Slab
Lot Size Range 1/4 to less than 1/2
Sewer Public Sewer
Water Public
Architectural Style Traditional
Structure Type Block
New Construction false
Construction Status No Contingency
Schools
Elementary Schools Garden Grove Elem
Middle Schools Denison Middle
High Schools Winter Haven Senior
Others
Pets Allowed Yes
HOA Fee Include Common Area Taxes, Management
Senior Community No
Ownership Fee Simple
Monthly Total Fees $25
Acceptable Financing Cash, Conventional, FHA, VA Loan
Membership Fee Required Required
Listing Terms Cash, Conventional, FHA, VA Loan
Special Listing Condition None
Read Less

© 2024 My Florida Regional MLS DBA Stellar MLS. All Rights Reserved.
Bought with AMERITEAM REALTY INC



