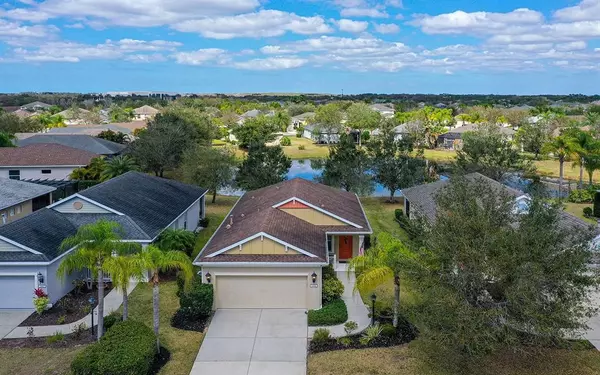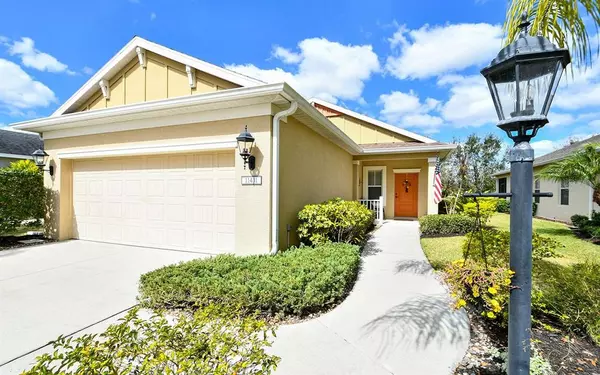For more information regarding the value of a property, please contact us for a free consultation.
11431 PIEDMONT PARK XING Lakewood Ranch, FL 34211
Want to know what your home might be worth? Contact us for a FREE valuation!

Our team is ready to help you sell your home for the highest possible price ASAP
Key Details
Sold Price $390,000
Property Type Single Family Home
Sub Type Single Family Residence
Listing Status Sold
Purchase Type For Sale
Square Footage 1,156 sqft
Price per Sqft $337
Subdivision Central Park Subphase A-1A
MLS Listing ID A4526628
Sold Date 03/29/22
Bedrooms 2
Full Baths 2
Construction Status Inspections
HOA Fees $138/qua
HOA Y/N Yes
Year Built 2011
Annual Tax Amount $1,543
Lot Size 6,534 Sqft
Acres 0.15
Property Description
Beautifully maintained home in the nations #1 selling Multi-Gen community Lakewood Ranch!! Only one owner in this charming 2+2 home that is centrally located in the gated community of Central Park and is move-in ready. New laminate floors throught the main living area. Over-sized master bedroom has walk-in closet. En suite bathroom has glass door enclosed walk-in shower. Ceiling fans in every room. Dining area in great room. Kitchen includes eat in area with lake view and tile back splash. Covered front porch and screened rear lanai. Generous sized backyard with unabstructed water view. Community amenities include splash park, tennis courts and softball, playground, bathrooms, dog park, parking. Enjoy living in the most sought after community LWR has to offer, with awesome amenities for everyone! Convenient access to golfing, shopping, restaurants, hospital, gyms, downtown LWR Main Street, walking paths, A rated schools and so much more! Just a short drive to Benderson Park, UTC Mall, downtown Sarasota or Bradenton and our area's world famous beaches! Welcome to Home Sweet Home....
Location
State FL
County Manatee
Community Central Park Subphase A-1A
Zoning PD-MU
Rooms
Other Rooms Great Room, Inside Utility
Interior
Interior Features Eat-in Kitchen, High Ceilings, Living Room/Dining Room Combo, Master Bedroom Main Floor, Thermostat, Walk-In Closet(s), Window Treatments
Heating Heat Pump
Cooling Central Air
Flooring Carpet, Laminate, Tile
Furnishings Unfurnished
Fireplace false
Appliance Dishwasher, Disposal, Dryer, Microwave, Range, Refrigerator, Washer
Laundry Inside, Laundry Closet
Exterior
Exterior Feature Hurricane Shutters, Irrigation System, Rain Gutters, Sidewalk, Sliding Doors
Parking Features Driveway, Garage Door Opener
Garage Spaces 2.0
Community Features Deed Restrictions, Gated, Golf Carts OK, Irrigation-Reclaimed Water, Park, Playground, Sidewalks
Utilities Available BB/HS Internet Available, Cable Available, Cable Connected, Electricity Connected, Natural Gas Connected, Public, Sewer Connected, Underground Utilities, Water Connected
Amenities Available Gated, Maintenance, Playground
View Y/N 1
View Park/Greenbelt, Water
Roof Type Shingle
Porch Covered, Front Porch, Patio, Screened
Attached Garage true
Garage true
Private Pool No
Building
Lot Description Greenbelt, Sidewalk, Paved
Entry Level One
Foundation Slab
Lot Size Range 0 to less than 1/4
Builder Name Neal Communities
Sewer Public Sewer
Water Public
Architectural Style Traditional
Structure Type Block, Stucco
New Construction false
Construction Status Inspections
Schools
Elementary Schools Gullett Elementary
Middle Schools Dr Mona Jain Middle
High Schools Lakewood Ranch High
Others
Pets Allowed Yes
HOA Fee Include Common Area Taxes
Senior Community No
Ownership Fee Simple
Monthly Total Fees $138
Acceptable Financing Cash, Conventional
Membership Fee Required Required
Listing Terms Cash, Conventional
Special Listing Condition None
Read Less

© 2025 My Florida Regional MLS DBA Stellar MLS. All Rights Reserved.
Bought with EXIT KING REALTY



