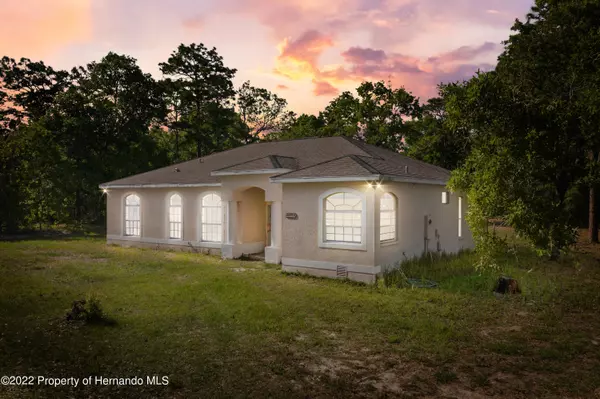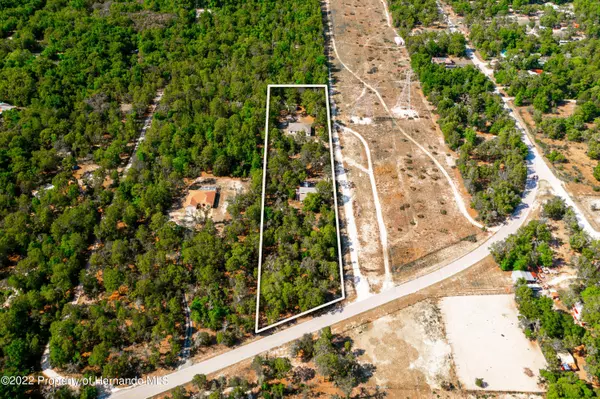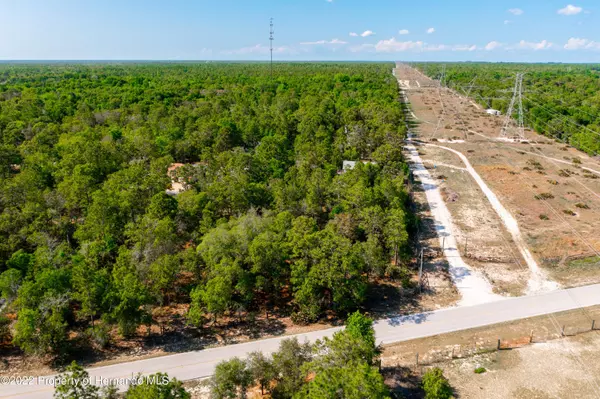For more information regarding the value of a property, please contact us for a free consultation.
12391 Sunshine Grove Road Brooksville, FL 34614
Want to know what your home might be worth? Contact us for a FREE valuation!

Our team is ready to help you sell your home for the highest possible price ASAP
Key Details
Sold Price $350,000
Property Type Single Family Home
Sub Type Single Family Residence
Listing Status Sold
Purchase Type For Sale
Square Footage 1,939 sqft
Price per Sqft $180
Subdivision Acreage
MLS Listing ID 2223926
Sold Date 05/13/22
Style Ranch
Bedrooms 3
Full Baths 2
HOA Y/N No
Originating Board Hernando County Association of REALTORS®
Year Built 2004
Annual Tax Amount $3,780
Tax Year 2021
Lot Size 3.000 Acres
Acres 3.0
Property Description
Active w/ Contract - Endless Possibilities – Bring Your Imagination! Check it out – 3 Partially Wooded Acres; The Main Home has 3 Bedrooms with an Office/Nursery/4th Bedroom, 2 Baths, Large Living Room, Breakfast Nook w/Bay Window overlooking the Yard, Master Suite w/Walk-in Closet, Master Bath w/Double Vanities, Jetted Tub & Separate Shower; PLUS a 24' x 24' Guest Home w/10' x 24' Front Porch, Kitchen, Bedroom, Bathroom & Living Room; PLUS a 40' x 41 Barn w/Attached Office Space, Workshop Area & 17' x 40' Loft Apartment. This Estate is being Sold As-Is. Make your Appointment Today!
Location
State FL
County Hernando
Community Acreage
Zoning AG
Direction Cortez Blvd to North on Sunshine Grove Rd. property is on the left near the curve in the road
Interior
Interior Features Breakfast Bar, Breakfast Nook, Ceiling Fan(s), Double Vanity, Entrance Foyer, In-Law Floorplan, Open Floorplan, Primary Bathroom -Tub with Separate Shower, Walk-In Closet(s), Split Plan
Heating Central, Electric, Other
Cooling Central Air, Electric, Other
Flooring Carpet, Laminate, Tile, Wood
Appliance Dishwasher
Exterior
Exterior Feature ExteriorFeatures
Utilities Available Cable Available
View Y/N No
Porch Patio
Garage No
Building
Lot Description Few Trees, Wooded
Story 1
Water Well
Architectural Style Ranch
Level or Stories 1
New Construction No
Schools
Elementary Schools Winding Waters K-8
Middle Schools Winding Waters K-8
High Schools Weeki Wachee
Others
Tax ID R34 421 18 0000 0090 0094
Acceptable Financing Cash, Conventional
Listing Terms Cash, Conventional
Read Less



