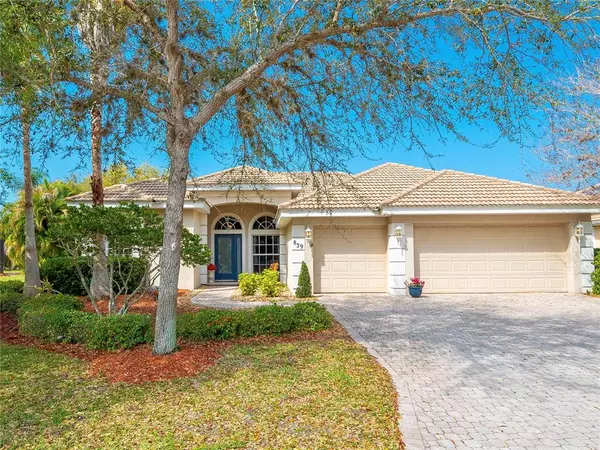For more information regarding the value of a property, please contact us for a free consultation.
839 GOLDEN POND CT Osprey, FL 34229
Want to know what your home might be worth? Contact us for a FREE valuation!

Our team is ready to help you sell your home for the highest possible price ASAP
Key Details
Sold Price $875,000
Property Type Single Family Home
Sub Type Single Family Residence
Listing Status Sold
Purchase Type For Sale
Square Footage 2,275 sqft
Price per Sqft $384
Subdivision Rivendell The Woodlands
MLS Listing ID N6119987
Sold Date 05/12/22
Bedrooms 4
Full Baths 3
Construction Status Inspections
HOA Fees $39
HOA Y/N Yes
Originating Board Stellar MLS
Year Built 2004
Annual Tax Amount $4,192
Lot Size 0.260 Acres
Acres 0.26
Property Description
Here is your opportunity to live in the Woodlands of Rivendell! Enjoy serene lake and preserve views from this home on a large lot offering so much privacy! This wonderful 4-bedroom, 3-full bathroom, 3-car garage home has a desirable floor plan with Great room, open kitchen and dinette, plus additional leisure and dining rooms. Ceramic tile floors in the main living areas, wood-look laminate floors in the bedrooms, 10-foot ceilings, and arched windows and doorways. The kitchen is located in the heart of the home with spacious dining bar and built-in desk area. The owner's suite features an elegant tray ceiling, 2 walk-in closets, and a sitting area overlooking the pool, lake and preserve beyond. The en-suite features dual sinks, jetted soaking tub, separate WC and spacious shower. Multiple sets of sliding glass doors access the extended screened lanai with covered entertainment area and sparkling pool. Also included are hurricane shutters and a sprinkler system with well irrigation. Rivendell is nestled among 400-acres of lakes, preserves and open space and was carefully planned to highlight and blend with its natural surroundings. Community amenities feature a heated lap pool, playground park, and nature trail. Located close to the Bay Street entry for the Legacy Trail for biking and hiking, nearby Oscar Scherer State Park (camping, hiking, kayaking, canoeing, birding), Gulf of Mexico beaches, restaurants, shopping, medical facilities, and A+ rated schools including Pineview School, a highly acclaimed educational facility for intellectually gifted grades 2 through 12. The great location, situated between Venice and Sarasota, makes it easy to enjoy the events and cultural offerings of both cities. Low HOA fee to cover maintenance of common areas and amenities. Don't miss out on this wonderful home!
Location
State FL
County Sarasota
Community Rivendell The Woodlands
Zoning RSF1
Rooms
Other Rooms Breakfast Room Separate, Formal Dining Room Separate, Formal Living Room Separate, Inside Utility
Interior
Interior Features Built-in Features, Kitchen/Family Room Combo, Living Room/Dining Room Combo, Split Bedroom, Walk-In Closet(s)
Heating Central, Electric
Cooling Central Air
Flooring Ceramic Tile, Laminate
Furnishings Unfurnished
Fireplace false
Appliance Dishwasher, Disposal, Dryer, Electric Water Heater, Microwave, Range, Refrigerator, Washer
Laundry Inside, Laundry Room
Exterior
Exterior Feature Irrigation System, Sliding Doors
Parking Features Garage Door Opener
Garage Spaces 3.0
Pool Gunite, In Ground, Screen Enclosure
Community Features Deed Restrictions, Park, Playground, Pool, Sidewalks
Utilities Available BB/HS Internet Available, Cable Connected, Electricity Connected, Phone Available, Public, Sewer Connected, Sprinkler Well, Underground Utilities, Water Connected
Amenities Available Fence Restrictions, Park, Playground, Pool, Trail(s), Vehicle Restrictions
View Y/N 1
View Trees/Woods, Water
Roof Type Tile
Porch Covered, Deck, Front Porch, Rear Porch, Screened
Attached Garage true
Garage true
Private Pool Yes
Building
Lot Description In County, Paved
Entry Level One
Foundation Slab
Lot Size Range 1/4 to less than 1/2
Sewer Public Sewer
Water Public
Structure Type Block, Stucco
New Construction false
Construction Status Inspections
Schools
Elementary Schools Laurel Nokomis Elementary
Middle Schools Laurel Nokomis Middle
High Schools Venice Senior High
Others
Pets Allowed Yes
HOA Fee Include Pool, Management
Senior Community No
Ownership Fee Simple
Monthly Total Fees $78
Acceptable Financing Cash
Membership Fee Required Required
Listing Terms Cash
Special Listing Condition None
Read Less

© 2025 My Florida Regional MLS DBA Stellar MLS. All Rights Reserved.
Bought with MICHAEL SAUNDERS & COMPANY



