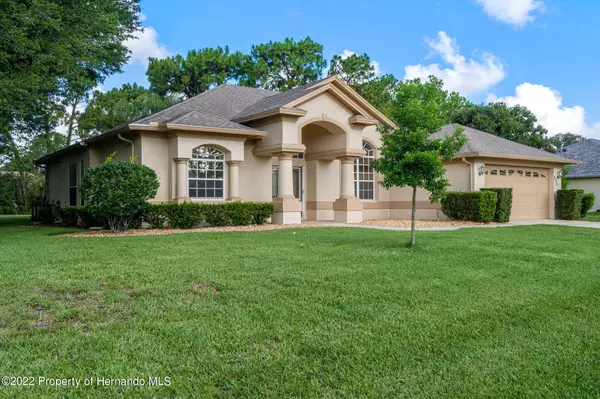For more information regarding the value of a property, please contact us for a free consultation.
3315 Josef Avenue Spring Hill, FL 34609
Want to know what your home might be worth? Contact us for a FREE valuation!

Our team is ready to help you sell your home for the highest possible price ASAP
Key Details
Sold Price $444,900
Property Type Single Family Home
Sub Type Single Family Residence
Listing Status Sold
Purchase Type For Sale
Square Footage 2,077 sqft
Price per Sqft $214
Subdivision Plantation Estates
MLS Listing ID 2224525
Sold Date 06/30/22
Style Contemporary
Bedrooms 3
Full Baths 2
HOA Fees $24/ann
HOA Y/N Yes
Originating Board Hernando County Association of REALTORS®
Year Built 2002
Annual Tax Amount $1,478
Tax Year 2021
Lot Size 0.505 Acres
Acres 0.51
Property Description
Well maintained, move-in ready three bedroom, two bath pool home with over 2000 square feet of living, on a half-acre of land located in Plantation Estates. This home features an eat-in kitchen with corian countertops, stainless steel appliances, pantry, and breakfast bar; a great room with water-proof vinyl plank flooring and sliders that lead out to the pool area, there is a large office/den with window seating/storage, built-in bookshelves and pocket doors for added privacy. The master bedroom suite has an oversized walk-in closet, the master bath has dual sinks, garden tub and a separate shower. Other features include dining room, inside laundry room with laundry tub, high ceilings and crown molding throughout the house. The exterior of this home features a spacious screen enclosed lanai area with a solar heated pool, with a new pool pump, irrigation system on a well, storage shed, rain gutters with a leaf filter and the grounds are nicely landscaped.
Location
State FL
County Hernando
Community Plantation Estates
Zoning PDP
Direction Spring Hill Drive to north on Whitewood, right on Coronado, left on Aldoro, left on Rudi Loop, right on Josef.
Interior
Interior Features Breakfast Bar, Ceiling Fan(s), Double Vanity, Open Floorplan, Pantry, Primary Bathroom -Tub with Separate Shower, Walk-In Closet(s), Split Plan
Heating Central, Electric
Cooling Central Air, Electric
Flooring Carpet, Laminate, Tile, Wood
Fireplaces Type Other
Fireplace Yes
Appliance Dishwasher, Disposal, Electric Oven, Microwave, Refrigerator
Laundry Sink
Exterior
Exterior Feature ExteriorFeatures
Parking Features Attached, Garage Door Opener
Garage Spaces 2.0
Utilities Available Cable Available
View Y/N No
Porch Patio
Garage Yes
Building
Story 1
Water Public, Well
Architectural Style Contemporary
Level or Stories 1
New Construction No
Schools
Elementary Schools Jd Floyd
Middle Schools Powell
High Schools Central
Others
Tax ID R16 223 18 3039 0000 1030
Acceptable Financing Cash, Conventional
Listing Terms Cash, Conventional
Read Less



