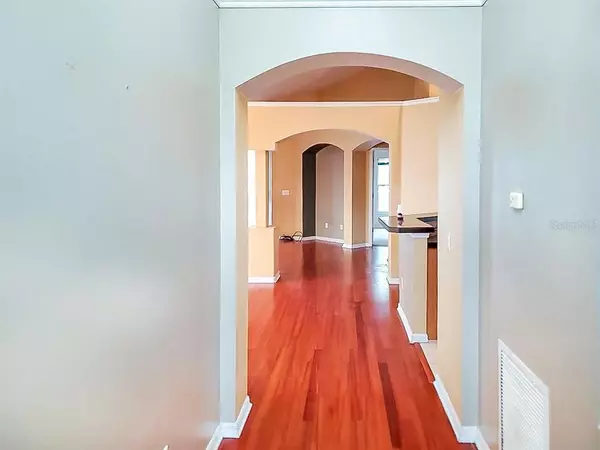For more information regarding the value of a property, please contact us for a free consultation.
12505 BLAZING STAR DR Tampa, FL 33626
Want to know what your home might be worth? Contact us for a FREE valuation!

Our team is ready to help you sell your home for the highest possible price ASAP
Key Details
Sold Price $460,000
Property Type Single Family Home
Sub Type Single Family Residence
Listing Status Sold
Purchase Type For Sale
Square Footage 1,802 sqft
Price per Sqft $255
Subdivision Westwood Lakes Ph 1B
MLS Listing ID O6020172
Sold Date 07/05/22
Bedrooms 4
Full Baths 2
Construction Status Other Contract Contingencies
HOA Fees $53/qua
HOA Y/N Yes
Originating Board Stellar MLS
Year Built 2000
Annual Tax Amount $3,430
Lot Size 7,840 Sqft
Acres 0.18
Lot Dimensions 57x141
Property Description
Auction Property. This Westwood Lakes pool home is waiting for you to make it your home! 4 bedrooms, 2 full bath features a living room, dining area, laundry room, hardwood & tile flooring, eat-in kitchen with wood grain cabinets and a breakfast bar overlooking the dining area, sliding glass doors to screened lanai to inground pool and 2 car garage! Being sold AS IS, WHERE IS, Buyer is responsible for all inspections and any city requirements to close. All information and property details set forth in this listing, including all utilities and all room dimensions which are approximate are deemed reliable but not guaranteed and should be independently verified if any person intends to engage in a transaction based upon it. Seller/current owner does not represent and/or guarantee that all property information and details have been provided in this MLS listing.
Location
State FL
County Hillsborough
Community Westwood Lakes Ph 1B
Zoning PD
Interior
Interior Features Cathedral Ceiling(s), Open Floorplan, Walk-In Closet(s)
Heating Electric
Cooling Central Air
Flooring Concrete, Tile, Wood
Furnishings Unfurnished
Fireplace false
Appliance Range
Exterior
Exterior Feature Other, Sliding Doors
Parking Features Driveway, Garage Door Opener
Garage Spaces 2.0
Pool In Ground
Utilities Available Electricity Available, Electricity Connected, Natural Gas Available, Natural Gas Connected, Public, Sewer Available, Water Available
View Pool
Roof Type Shingle
Porch Screened
Attached Garage true
Garage true
Private Pool Yes
Building
Lot Description Cul-De-Sac
Story 1
Entry Level One
Foundation Slab
Lot Size Range 0 to less than 1/4
Sewer Public Sewer
Water Public
Structure Type Block, Stucco
New Construction false
Construction Status Other Contract Contingencies
Others
Pets Allowed Yes
Senior Community No
Ownership Fee Simple
Monthly Total Fees $53
Membership Fee Required Required
Special Listing Condition Auction, Real Estate Owned
Read Less

© 2025 My Florida Regional MLS DBA Stellar MLS. All Rights Reserved.
Bought with CHARLES RUTENBERG REALTY INC



