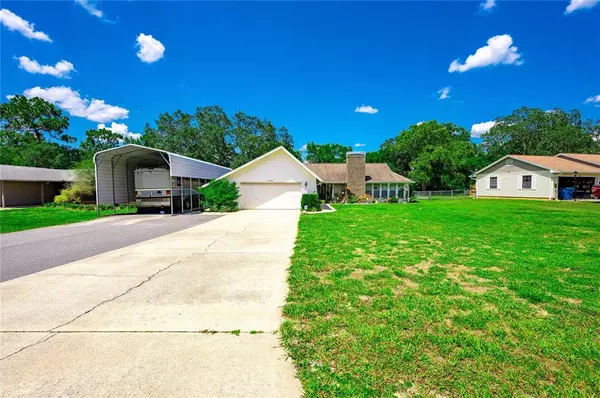For more information regarding the value of a property, please contact us for a free consultation.
5480 FAIRWAY DR Ridge Manor, FL 33523
Want to know what your home might be worth? Contact us for a FREE valuation!

Our team is ready to help you sell your home for the highest possible price ASAP
Key Details
Sold Price $380,000
Property Type Single Family Home
Sub Type Single Family Residence
Listing Status Sold
Purchase Type For Sale
Square Footage 1,722 sqft
Price per Sqft $220
Subdivision Ridge Manor Cntry Clb Estate
MLS Listing ID T3379246
Sold Date 07/08/22
Bedrooms 3
Full Baths 2
Construction Status Appraisal,Financing,Inspections
HOA Y/N No
Originating Board Stellar MLS
Year Built 1989
Annual Tax Amount $2,048
Lot Size 0.400 Acres
Acres 0.4
Property Description
Highest and Best by Saturday June 11 at 9pm. Gorgeous 3 bedroom 2 bath POOL home in beautiful Ridge Manor home on .40 acre. This home offers a gorgeous pool and large covers lanai area that is perfect for entertaining. The pool is heated and and has a self filtering system that makes this pool so easy to maintain. The screened enclosure was also just recently re-screened and has a child safety fence if you have little ones around. The kitchen has updated stainless steel appliances that include a range with a double oven. This floor plan is sure to please with a living room with a fireplace and family room/dining room combo just off he kitchen. There is tile are wood laminate throughout this home making it perfect for those with pets. An oversized garage will give you space to store all your toys and tools. A Generac generator is included for hurricane season and the current owner has been able to use it twice. Don't forget to bring your RV as this property includes a 16x50 RV carport! The shed offers additional storage and has electric and a window unit AC. The roof is 10 years young. This home won't last! Call to see it today!
Location
State FL
County Hernando
Community Ridge Manor Cntry Clb Estate
Zoning R1C
Rooms
Other Rooms Breakfast Room Separate, Family Room, Formal Dining Room Separate, Formal Living Room Separate, Inside Utility
Interior
Interior Features Attic Fan, Ceiling Fans(s), Crown Molding, Kitchen/Family Room Combo, Living Room/Dining Room Combo, Open Floorplan, Pest Guard System, Skylight(s), Walk-In Closet(s)
Heating Central
Cooling Central Air
Flooring Ceramic Tile, Hardwood
Fireplaces Type Decorative, Living Room, Wood Burning
Fireplace true
Appliance Dishwasher, Disposal, Electric Water Heater, Microwave, Range, Refrigerator
Laundry Inside
Exterior
Exterior Feature Irrigation System, Rain Barrel/Cistern(s), Rain Gutters, Sidewalk, Sliding Doors, Storage
Parking Features Driveway, Garage Door Opener, Oversized
Garage Spaces 2.0
Fence Chain Link, Fenced
Pool Gunite, Heated, In Ground, Screen Enclosure, Self Cleaning
Utilities Available Cable Available
Roof Type Shingle
Porch Covered, Enclosed, Patio, Screened
Attached Garage true
Garage true
Private Pool Yes
Building
Lot Description In County, Paved
Story 1
Entry Level One
Foundation Slab
Lot Size Range 1/4 to less than 1/2
Sewer Septic Tank
Water Public
Architectural Style Contemporary
Structure Type Wood Frame
New Construction false
Construction Status Appraisal,Financing,Inspections
Schools
Elementary Schools Eastside Elementary School
Middle Schools D.S. Parrot Middle
High Schools Hernando High
Others
Senior Community No
Ownership Fee Simple
Acceptable Financing Conventional, FHA, USDA Loan, VA Loan
Listing Terms Conventional, FHA, USDA Loan, VA Loan
Special Listing Condition None
Read Less

© 2024 My Florida Regional MLS DBA Stellar MLS. All Rights Reserved.
Bought with BHHS FLORIDA PROPERTIES GROUP



