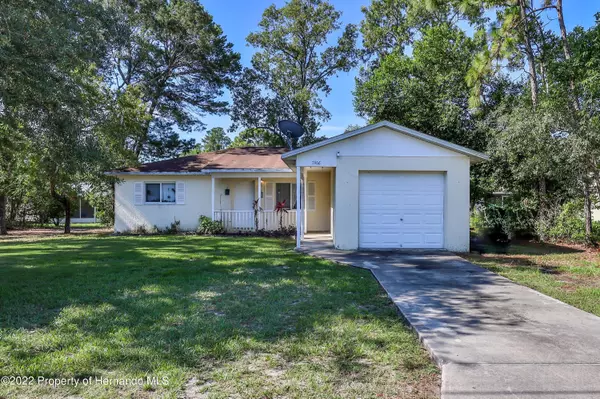For more information regarding the value of a property, please contact us for a free consultation.
7466 Mohawk Trail Spring Hill, FL 34606
Want to know what your home might be worth? Contact us for a FREE valuation!

Our team is ready to help you sell your home for the highest possible price ASAP
Key Details
Sold Price $225,000
Property Type Single Family Home
Sub Type Single Family Residence
Listing Status Sold
Purchase Type For Sale
Square Footage 1,218 sqft
Price per Sqft $184
Subdivision Weeki Wachee Woodlands Un 1
MLS Listing ID 2224838
Sold Date 07/12/22
Style Ranch
Bedrooms 3
Full Baths 2
HOA Y/N No
Originating Board Hernando County Association of REALTORS®
Year Built 2004
Annual Tax Amount $2,270
Tax Year 2021
Lot Size 7,000 Sqft
Acres 0.16
Property Description
Calling all investors!! Secure this beautiful 2004 split floorplan home with one car garage. This spacious 3-bedroom, 2 bath home is tenant occupied. Enter the living room dining room combination, ceramic tile flooring with sliding doors to the backyard. Vinyl flooring throughout the kitchen area and both bathrooms, the 3 bedrooms are carpet. Compact kitchen with plenty of counter space, cabinets for storage, and a breakfast bar. The ensuite master bedroom includes a descent sized walk-in closet and bath with tub/shower combination. The washer and dryer hookup are located in the garage. Tenant wishes to stay; lease ends 8/31/2022. $1,200 per month, security deposit $1,200. Don't miss out!
Location
State FL
County Hernando
Community Weeki Wachee Woodlands Un 1
Zoning R1B
Direction From US Hwy 19 turn east on Forest Oak Blvd, right on Thunderbird Ave, left on Redwing Dr , Left on Mohawk Trl. House on right.
Interior
Interior Features Ceiling Fan(s), Primary Bathroom - Tub with Shower, Walk-In Closet(s), Split Plan
Heating Central, Electric, Heat Pump
Cooling Central Air, Electric
Flooring Carpet, Tile, Vinyl
Appliance Electric Oven, Refrigerator
Exterior
Exterior Feature ExteriorFeatures
Parking Features Attached
Garage Spaces 1.0
Utilities Available Cable Available
View Y/N No
Garage Yes
Building
Story 1
Water Public
Architectural Style Ranch
Level or Stories 1
New Construction No
Schools
Elementary Schools Deltona
Middle Schools Fox Chapel
High Schools Central
Others
Tax ID R15 223 17 4230 0000 3640
Acceptable Financing Cash, Conventional
Listing Terms Cash, Conventional
Read Less



