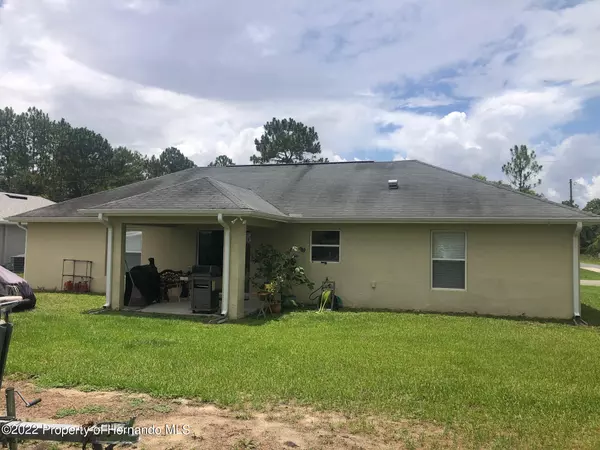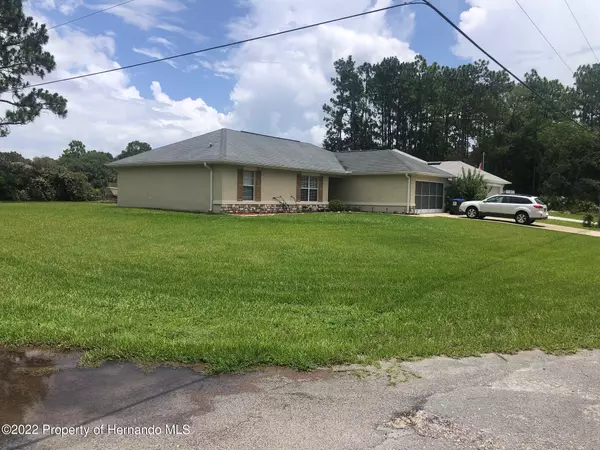For more information regarding the value of a property, please contact us for a free consultation.
695 Anderson Lane Citrus Springs, FL 34434
Want to know what your home might be worth? Contact us for a FREE valuation!

Our team is ready to help you sell your home for the highest possible price ASAP
Key Details
Sold Price $225,000
Property Type Single Family Home
Sub Type Single Family Residence
Listing Status Sold
Purchase Type For Sale
Square Footage 1,466 sqft
Price per Sqft $153
Subdivision Not In Hernando
MLS Listing ID 2225142
Sold Date 07/22/22
Style Ranch
Bedrooms 3
Full Baths 2
HOA Y/N No
Originating Board Hernando County Association of REALTORS®
Year Built 2006
Annual Tax Amount $818
Tax Year 2021
Lot Size 10,890 Sqft
Acres 0.25
Lot Dimensions x
Property Description
Country Feel - Corner Lot This 3 bed 2 bath split plan home sits in a developing area of Citrus Springs. Each bedroom has a walk in closet and the master bedroom has an attached bath, both with tub/shower combo. The two car garage with a retractable screen enclosure is a plus. The covered concrete pad in the backyard is great for grilling and enjoying the sounds of many birds and animals. The sellers are long time antique collectors and are in the process of packing. Pictures of the interior will be available when they complete their packing. Sellers will have the home professionally cleaned prior to closing. There are (2) Elementary Schools in Citrus Springs,, nearby golf courses, churches and just a short drive to the Withlacoochee State Trail for biking and walks. This home is also a short drive to Rainbow Springs. Make an appointment today to see this home with plenty of potential. Home is sold as is for sellers convenience.
Location
State FL
County Citrus
Community Not In Hernando
Zoning Other
Direction Lecanto Hwy (491) to W Hampshire Rt on De Carlo until it ends at Anderson Lane Turn Rt and home is first one on the left.
Interior
Interior Features Ceiling Fan(s), Primary Bathroom - Tub with Shower, Vaulted Ceiling(s), Walk-In Closet(s), Split Plan
Heating Central, Electric
Cooling Central Air, Electric
Flooring Carpet, Tile
Appliance Dishwasher, Dryer, Electric Oven, Microwave, Refrigerator, Washer
Exterior
Exterior Feature ExteriorFeatures
Parking Features Attached, Garage Door Opener
Garage Spaces 2.0
Utilities Available Cable Available
View Y/N No
Porch Patio
Garage Yes
Building
Lot Description Corner Lot, Cul-De-Sac
Story 1
Water Public
Architectural Style Ranch
Level or Stories 1
New Construction No
Schools
Elementary Schools Not Zoned For Hernando
Middle Schools Not Zoned For Hernando
High Schools Not Zoned For Hernando
Others
Tax ID 18E17S1002301774400010
Acceptable Financing Cash, Conventional, FHA, VA Loan
Listing Terms Cash, Conventional, FHA, VA Loan
Read Less



