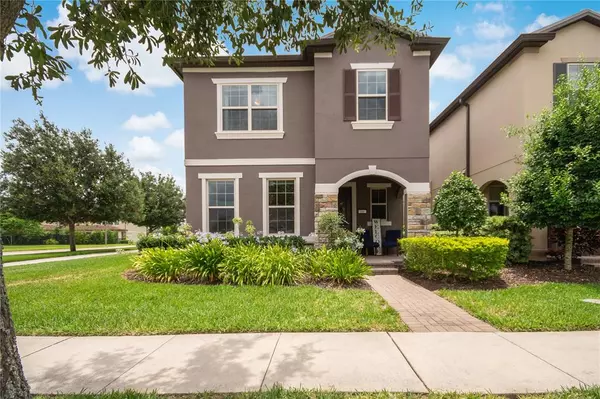For more information regarding the value of a property, please contact us for a free consultation.
7107 SPRING PARK DR Winter Garden, FL 34787
Want to know what your home might be worth? Contact us for a FREE valuation!

Our team is ready to help you sell your home for the highest possible price ASAP
Key Details
Sold Price $495,000
Property Type Single Family Home
Sub Type Single Family Residence
Listing Status Sold
Purchase Type For Sale
Square Footage 2,106 sqft
Price per Sqft $235
Subdivision Lakeview Pointe/Horizon West P
MLS Listing ID S5070557
Sold Date 08/04/22
Bedrooms 4
Full Baths 2
Half Baths 1
HOA Fees $235/mo
HOA Y/N Yes
Originating Board Stellar MLS
Year Built 2016
Annual Tax Amount $4,402
Lot Size 5,662 Sqft
Acres 0.13
Property Description
Location, location, location — Enjoy all of the perks of living in the Horizon West community by day and then relax each night while watching the Magic Kingdom fireworks from your bedroom and backyard. Live your best Florida life in Disney's backyard!
Home Sweet Home - One of the biggest corner lots in the neighborhood with a two car garage and sprawling lawn
This spacious 2016 home with updated exterior and interior paint offers a versatile floorplan that is built for entertaining and has ample storage on both floors. The inviting first floor boasts an open concept living area with multiple built-in eating/working areas, breakfast bar, chef's hood/vent over the range, walk-in pantry, granite countertops, and a room that can be used as a fourth bedroom or office. Need more space? Take your gatherings and celebrations outside all year round with a paver stone courtyard, screened-in lanai, and hanging overhead lights. Retreat from your busy day to an upstairs oasis, where all three bedrooms have ceiling fans and black-out shades. The main bedroom features a tray ceiling, wood feature wall, two walk-in closets and separate shower and toilet rooms. The sun-filled loft area and closet can be used as an office, playroom, or crafting center. At the top of the stairs enjoy a large second floor walk-in laundry room with additional space for storage. This beautiful home is packed with model style upgrades, including pre-wired sound in the living room, lanai, and loft and a Nest thermostat that lets you control your A/C and heating from your phone. Whether you are looking for your forever home, vacation getaway, or investment property, look no further, your house hunt is over. Welcome home!
Neighborhood and Local Area - Florida living at its best!
Lakeview Pointe is designed on the principles of new urbanism, which combines a uniquely warm and engaging community and future growth that is sensitive to the environment. This dynamic neighborhood offers numerous nature trails and amenities, such as a sparkling pool with large cabana, splash zone for kids, health and fitness center with full cable and Wi-Fi, and firework viewing pavilion.
Distances
32 miles to Orlando Intl Airport
25 miles to downtown Orlando
5 miles to Walt Disney World
4 miles to Hamlin Town Center
3 miles to SR 429 with easy access to I-4 and the Florida Turnpike
2 miles to The Mark (brand new shopping district with some of Central Florida's newest restaurants, breweries, and lifestyle shops)
Ample award-winning private and public school options in the area, including Summerlake Elementary School, Hamlin Middle School, Horizon High School, Foundation Academy, and Windermere Preparatory School.
Location
State FL
County Orange
Community Lakeview Pointe/Horizon West P
Zoning P-D
Interior
Interior Features High Ceilings, Living Room/Dining Room Combo, Master Bedroom Upstairs, Open Floorplan, Solid Surface Counters, Thermostat, Tray Ceiling(s), Walk-In Closet(s)
Heating Central
Cooling Central Air
Flooring Carpet, Ceramic Tile
Fireplace false
Appliance Dishwasher, Range, Refrigerator
Exterior
Exterior Feature French Doors, Irrigation System, Sidewalk
Garage Spaces 2.0
Community Features Park, Playground, Pool
Utilities Available Electricity Connected, Water Connected
Roof Type Shingle
Attached Garage true
Garage true
Private Pool No
Building
Entry Level Two
Foundation Slab
Lot Size Range 0 to less than 1/4
Sewer Public Sewer
Water Public
Structure Type Block
New Construction false
Schools
Elementary Schools Summerlake Elementary
High Schools Horizon High School
Others
Pets Allowed Yes
HOA Fee Include Pool, Maintenance Grounds
Senior Community No
Ownership Fee Simple
Monthly Total Fees $235
Acceptable Financing Cash, Conventional, FHA, VA Loan
Membership Fee Required Required
Listing Terms Cash, Conventional, FHA, VA Loan
Special Listing Condition None
Read Less

© 2025 My Florida Regional MLS DBA Stellar MLS. All Rights Reserved.
Bought with LUXE PROPERTIES LLC



