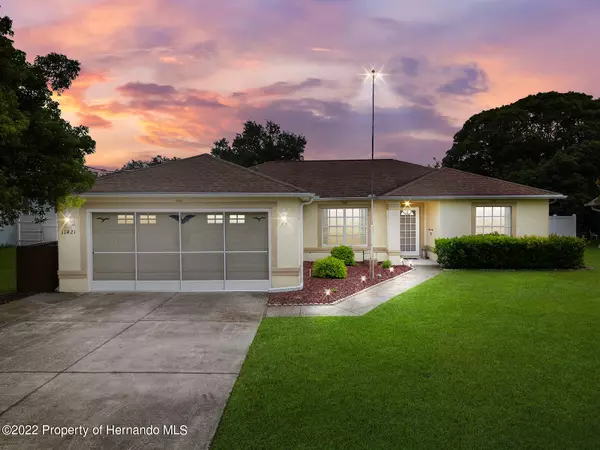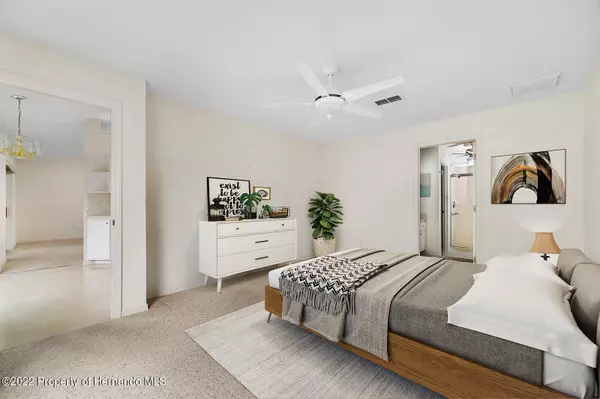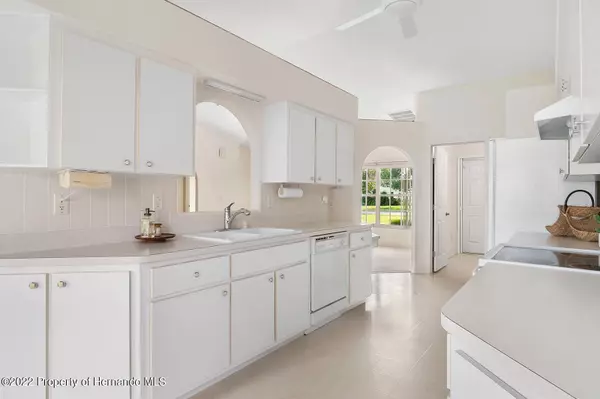For more information regarding the value of a property, please contact us for a free consultation.
11421 Parkview Street Spring Hill, FL 34609
Want to know what your home might be worth? Contact us for a FREE valuation!

Our team is ready to help you sell your home for the highest possible price ASAP
Key Details
Sold Price $279,900
Property Type Single Family Home
Sub Type Single Family Residence
Listing Status Sold
Purchase Type For Sale
Square Footage 1,559 sqft
Price per Sqft $179
Subdivision Spring Hill Unit 16
MLS Listing ID 2227059
Sold Date 09/15/22
Style Ranch
Bedrooms 3
Full Baths 2
HOA Y/N No
Originating Board Hernando County Association of REALTORS®
Year Built 2001
Annual Tax Amount $940
Tax Year 2021
Lot Size 10,000 Sqft
Acres 0.23
Property Description
This Home gives off the classic Style of 2000's and is in immaculate condition! Being right in the center of spring hill you are close to shopping and restaurants. This 3 bedroom 2 bath home is truly a hidden gem nestled on a quiet street. But what truly makes this home special is the beautiful property it sits on, along with a functional living space and right down to the storage that you will have. The natural light that pours into this home is outstanding and allows you to enjoy our sunny Florida days. Don't forget the awesome enclosed Florida room that looks out into a gorgeous back yard, so peaceful and serene. You will truly feel at home when you walk into 11421 Parkview St. Lets make this your new home!!!
Location
State FL
County Hernando
Community Spring Hill Unit 16
Zoning PDP
Direction From Mariner Blvd Turn Right onto Odin Blvd, Turn Left onto Goldcoast and then right onto Parkview.
Interior
Interior Features Pantry, Vaulted Ceiling(s), Walk-In Closet(s), Split Plan
Heating Central, Electric
Cooling Central Air, Electric
Flooring Carpet, Vinyl
Appliance Dishwasher, Dryer, Electric Cooktop, Electric Oven, Refrigerator, Washer
Laundry Sink
Exterior
Exterior Feature ExteriorFeatures
Parking Features Garage Door Opener
Garage Spaces 2.0
Utilities Available Cable Available
View Y/N No
Porch Patio
Garage Yes
Building
Story 1
Water Public
Architectural Style Ranch
Level or Stories 1
New Construction No
Schools
Elementary Schools Explorer K-8
Middle Schools Fox Chapel
High Schools Springstead
Others
Tax ID R32 323 17 5160 1040 0080
Acceptable Financing Cash, Conventional, FHA, VA Loan
Listing Terms Cash, Conventional, FHA, VA Loan
Read Less



