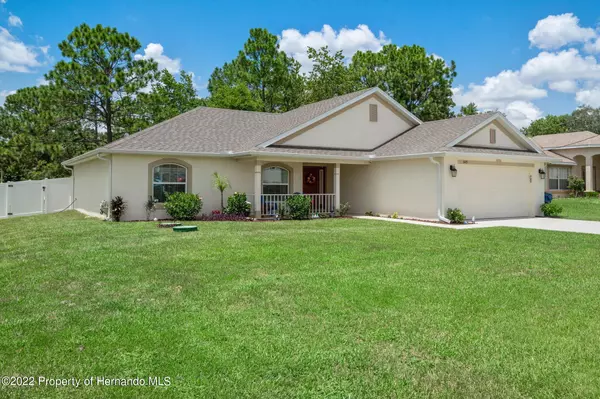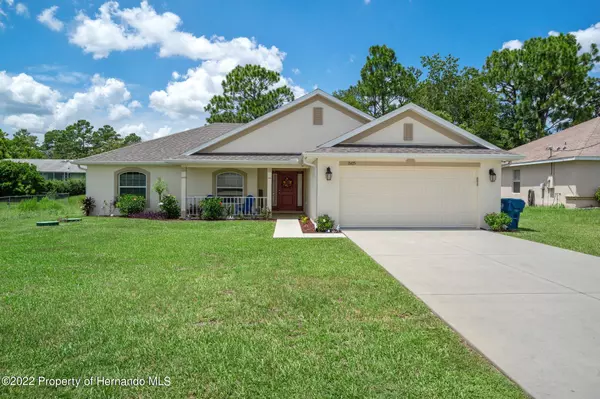For more information regarding the value of a property, please contact us for a free consultation.
11475 Lagorce Avenue Spring Hill, FL 34609
Want to know what your home might be worth? Contact us for a FREE valuation!

Our team is ready to help you sell your home for the highest possible price ASAP
Key Details
Sold Price $357,500
Property Type Single Family Home
Sub Type Single Family Residence
Listing Status Sold
Purchase Type For Sale
Square Footage 1,754 sqft
Price per Sqft $203
Subdivision Spring Hill Unit 16
MLS Listing ID 2226566
Sold Date 09/16/22
Style Ranch
Bedrooms 4
Full Baths 2
HOA Y/N No
Originating Board Hernando County Association of REALTORS®
Year Built 2019
Annual Tax Amount $2,822
Tax Year 2021
Lot Size 10,000 Sqft
Acres 0.23
Property Description
Why wait to build, when you can move right into this meticulously maintained 4 bedroom, 2 bath split floor plan home. The front porch offers cozy curb appeal. Home features a nice open floor plan with a kitchen that overlooks the large family room. Spacious master bedroom with a large walk in closet. Master bathroom has his and her sinks and a garden tub/shower combo. The backyard offers you your very own private oasis to entertain, featuring a covered lanai, 6 foot vinyl privacy fencing and a 12x24 oval above ground pool. Home is also equipped with built in pest control in the exterior walls and a security system. Home is located in a great area of Spring Hill.
Location
State FL
County Hernando
Community Spring Hill Unit 16
Zoning PDP
Direction US 19 to Spring Hill Dr. East. Mariner North, Augustine East to Lagorce North.
Interior
Interior Features Breakfast Bar, Breakfast Nook, Built-in Features, Ceiling Fan(s), Double Vanity, Open Floorplan, Primary Bathroom - Tub with Shower, Vaulted Ceiling(s), Walk-In Closet(s), Split Plan
Heating Central, Electric
Cooling Central Air, Electric
Flooring Carpet, Tile
Appliance Dishwasher, Disposal, Electric Oven, Microwave, Refrigerator
Exterior
Exterior Feature ExteriorFeatures
Parking Features Attached, Garage Door Opener
Garage Spaces 2.0
Fence Vinyl
Utilities Available Cable Available
View Y/N No
Garage Yes
Building
Story 1
Water Public
Architectural Style Ranch
Level or Stories 1
New Construction No
Schools
Elementary Schools Explorer K-8
Middle Schools Fox Chapel
High Schools Springstead
Others
Tax ID R32 323 17 5160 1025 0150
Acceptable Financing Cash, Conventional, FHA, Lease Option, VA Loan
Listing Terms Cash, Conventional, FHA, Lease Option, VA Loan
Read Less



