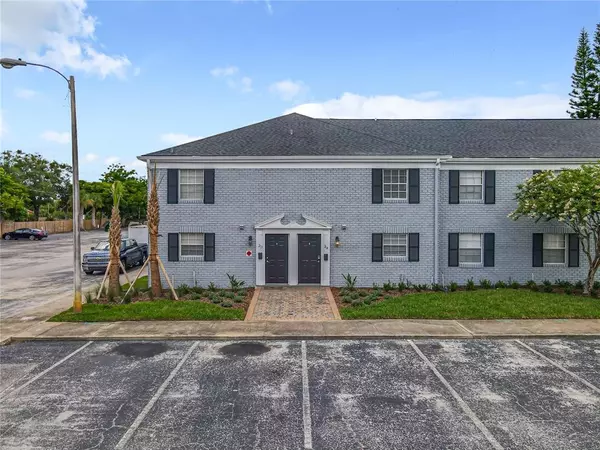For more information regarding the value of a property, please contact us for a free consultation.
214 LEWFIELD CIR Winter Park, FL 32792
Want to know what your home might be worth? Contact us for a FREE valuation!

Our team is ready to help you sell your home for the highest possible price ASAP
Key Details
Sold Price $220,000
Property Type Condo
Sub Type Condominium
Listing Status Sold
Purchase Type For Sale
Square Footage 1,300 sqft
Price per Sqft $169
Subdivision Stratford A Winter Park Condo
MLS Listing ID V4926044
Sold Date 09/14/22
Bedrooms 2
Full Baths 2
Half Baths 1
Construction Status Inspections
HOA Fees $428/mo
HOA Y/N Yes
Originating Board Stellar MLS
Year Built 1973
Annual Tax Amount $1,327
Lot Size 1,306 Sqft
Acres 0.03
Property Description
Welcome to this INCREDIBLE 2/2.5 bath End Unit 2-story condo in Winter Park. This home has been upgraded with laminate flooring throughout and *NO CARPET* perfect for pet owners! The Downstairs includes the kitchen, dining, family room, inside washer and dryer that convey and a convenient half bath downstairs. Upstairs there is 2 bedrooms and 2 full bathrooms. The Master Bedroom has two spacious walk-in closets and a newly FULLY UPDATED MASTER BATH . *UPGRADES* LAMINATE FLOORING, NEW MICROWAVE, DISHWASHER, REFRIGERATOR (2021) WATER HEATER (2018), RE-PLUMBING COMPLETED BY HOA (2020), ROOF COVERED BY HOA, EXTERIOR PAINTING BY HOA (2021), NEW LANDSCAPING BY HOA (2022). Condo Amenities including 2 community pools, recently renovated Fitness Center, High Efficiency Washers/Dryers in Clubhouse, Tennis Court, and a Pet friendly neighborhood. This END UNIT Condo is located toward the back with a POOL VIEW. Walking distance to Publix and minutes from Trader Joes, Sprouts, Park Ave, Winter Park Farmers Market and Leu Gardens ** MAKE SURE TO WATCH VIDEO ** https://vimeo.com/736832066/d1eb030f5e 3D https://nodalview.com/s/266eSJK5v5nAIc6FUlJ39E?viewer=mls
Location
State FL
County Seminole
Community Stratford A Winter Park Condo
Zoning R-3
Interior
Interior Features Ceiling Fans(s), Living Room/Dining Room Combo, Open Floorplan, Solid Surface Counters
Heating Electric
Cooling Central Air
Flooring Laminate, Tile
Fireplace false
Appliance Dishwasher, Disposal, Dryer, Microwave, Range, Refrigerator, Washer
Exterior
Exterior Feature Lighting, Sliding Doors
Pool In Ground
Community Features Fitness Center, Pool
Utilities Available Cable Available, Electricity Available
View Pool
Roof Type Shingle
Garage false
Private Pool No
Building
Story 2
Entry Level Two
Foundation Slab
Lot Size Range 0 to less than 1/4
Sewer Public Sewer
Water Public
Structure Type Brick
New Construction false
Construction Status Inspections
Schools
Elementary Schools English Estates Elementary
Middle Schools Tuskawilla Middle
High Schools Lake Howell High
Others
Pets Allowed Number Limit
HOA Fee Include Maintenance Grounds, Recreational Facilities, Water
Senior Community No
Ownership Fee Simple
Monthly Total Fees $428
Acceptable Financing Cash, Conventional
Membership Fee Required Required
Listing Terms Cash, Conventional
Num of Pet 2
Special Listing Condition None
Read Less

© 2025 My Florida Regional MLS DBA Stellar MLS. All Rights Reserved.
Bought with OPENDOOR BROKERAGE LLC



