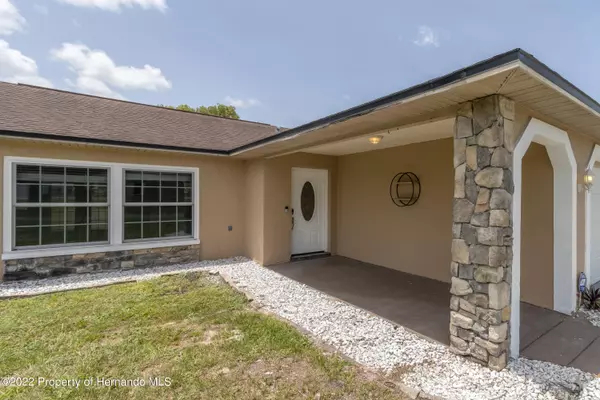For more information regarding the value of a property, please contact us for a free consultation.
11342 Palomar Street Spring Hill, FL 34609
Want to know what your home might be worth? Contact us for a FREE valuation!

Our team is ready to help you sell your home for the highest possible price ASAP
Key Details
Sold Price $380,000
Property Type Single Family Home
Sub Type Single Family Residence
Listing Status Sold
Purchase Type For Sale
Square Footage 1,713 sqft
Price per Sqft $221
Subdivision Spring Hill Unit 16
MLS Listing ID 2225226
Sold Date 10/10/22
Style Ranch
Bedrooms 4
Full Baths 2
HOA Y/N No
Originating Board Hernando County Association of REALTORS®
Year Built 1988
Annual Tax Amount $2,150
Tax Year 2021
Lot Size 0.307 Acres
Acres 0.31
Property Description
PRICE ADUSTMENT ON THIS STUNNING REMODELED POOL HOME SITUATED ON A FENCED IN OVERSIZED CORNER LOT AT THIS PRICE.... IT'S A MUST-SEE!
Home Boasts Four Bedrooms, Two Fully Remodeled Bathrooms, a Great Room with Vaulted Ceilings, a Kitchen with white easy-close cabinets & drawers, Beautiful Granite Counter Tops, Stainless Steel Appliances, and an oversized farmer's style sink, all this perfectly wrapped around a Large Island with under cabinets & seating. The kitchenette has French doors that lead to the enclosed Pool areal. The Master Suite has a custom walk-in closet. All windows were replaced and upgraded to impact windows 2019 (except the master). New Roof 2015, Solar Pool Heater 2015.(See Remarks.) AC 2018, New Insulation 1200 SF blown in the attic, Garage Door Installed in 2019, freshly painted walls and floor in 2022. Side garage door replaced 2022. Inside Laundry with washer/dryer hook-up, Smart Thermostat, The Ring connected to ADT security.
Location
State FL
County Hernando
Community Spring Hill Unit 16
Zoning PDP
Direction Head west on Spring Hill Drive towards Lema Dr. Turn right onto Mariner Blvd, Turn right onto Landover Blvd, Turn right onto Palomar Street, Home will be on your right.
Interior
Interior Features Ceiling Fan(s), Kitchen Island, Pantry, Primary Bathroom - Shower No Tub, Primary Downstairs, Walk-In Closet(s), Split Plan
Heating Central, Electric
Cooling Central Air, Electric
Flooring Tile, Vinyl
Fireplaces Type Other
Fireplace Yes
Appliance Dishwasher, Electric Oven, Microwave, Refrigerator
Exterior
Exterior Feature ExteriorFeatures
Parking Features Attached, Garage Door Opener
Garage Spaces 2.0
Fence Wood
Utilities Available Cable Available, Electricity Available
View Y/N No
Garage Yes
Building
Lot Description Corner Lot
Story 1
Water Public
Architectural Style Ranch
Level or Stories 1
New Construction No
Schools
Elementary Schools Explorer K-8
Middle Schools Explorer K-8
High Schools Springstead
Others
Tax ID R32 323 17 5160 0988 0010
Acceptable Financing Cash, Conventional, FHA, VA Loan, Other
Listing Terms Cash, Conventional, FHA, VA Loan, Other
Read Less



