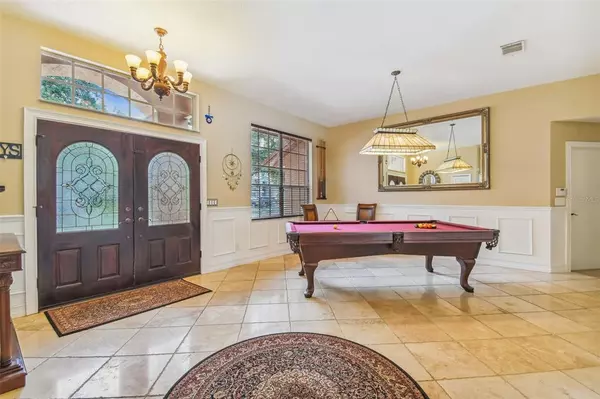For more information regarding the value of a property, please contact us for a free consultation.
6222 BOONE DR Tampa, FL 33625
Want to know what your home might be worth? Contact us for a FREE valuation!

Our team is ready to help you sell your home for the highest possible price ASAP
Key Details
Sold Price $580,000
Property Type Single Family Home
Sub Type Single Family Residence
Listing Status Sold
Purchase Type For Sale
Square Footage 2,198 sqft
Price per Sqft $263
Subdivision Cumberland Manors Ph 1
MLS Listing ID T3403596
Sold Date 11/02/22
Bedrooms 4
Full Baths 2
Construction Status Appraisal
HOA Fees $34/qua
HOA Y/N Yes
Originating Board Stellar MLS
Year Built 1988
Annual Tax Amount $3,024
Lot Size 7,840 Sqft
Acres 0.18
Property Description
Fully furnished currently leased furnished at $5k/month plus utilities. Lease ends on 1/31/23*. The sale includes all furniture (even the Natuzzi leather couches!!!). This is ideal for investors or families looking for a high end home without having to spend the money on furniture. This was a family home prior to being leased which was remodeled through the years with very high end finishes. The home has four bedrooms and two bathrooms (with the second bath accessing the pool area). Gorgeous travertine floors extended through the main living space and the office/bedroom. The floors were installed by a professional installer with a long work history with stone. There are also beautiful solid bamboo wood floors in the bedrooms. The kitchen is built for a chef with a professional grade Windcrest 36” cooktop and 42” island hood. There is also a built-in Kitchen-aid convection oven and Kitchen-aid convection microwave. The home features two dining areas inside with space for large groups in each and a dining area on the pool deck as well. There are over 2,000 sqft of shell stone pavers (high end natural limestone) around the large pool and spa and a marble wall ledger inside the pool. The pool includes a Sta-Rite variable speed 1.5 hp pump with a DE filter with brand new multi valve, grids and all new Jandy valves. The pool and spa light are LED with a switch to turn them on in the kitchen. The roof was replaced by Westchase Roofing in 2012 with a GAF 50 year roof with peel and stick on the entire roof and the AC was replaced by OneStop AC in 2014 with a Carrier 4 Ton with variable speed fan. The large backyard features fruit trees and a large trampoline. This home was designed with Family and fun in mind. This home has hosted many dinner parties and is ready for more. *Home is currently leased furnished at $5k/month plus utilities. The lease ends on 1/31/23 but the renters may be willing to extend depending on the completion of their home. We do not want to disturb the renters and we ask that showings be before 3:00 pm during the week.
Location
State FL
County Hillsborough
Community Cumberland Manors Ph 1
Zoning PD
Interior
Interior Features Ceiling Fans(s), High Ceilings, Kitchen/Family Room Combo, Open Floorplan, Stone Counters, Walk-In Closet(s)
Heating Central, Electric
Cooling Central Air
Flooring Bamboo, Travertine
Fireplace true
Appliance Convection Oven, Cooktop, Dishwasher, Dryer, Electric Water Heater, Microwave, Range Hood, Refrigerator, Washer
Exterior
Exterior Feature Fence, Rain Gutters, Sliding Doors, Sprinkler Metered
Garage Spaces 2.0
Pool In Ground, Screen Enclosure
Utilities Available Electricity Connected, Sewer Connected, Water Connected
Roof Type Shingle
Attached Garage true
Garage true
Private Pool Yes
Building
Entry Level One
Foundation Slab
Lot Size Range 0 to less than 1/4
Sewer Public Sewer
Water Public
Structure Type Block, Stucco
New Construction false
Construction Status Appraisal
Schools
Elementary Schools Citrus Park-Hb
Middle Schools Sergeant Smith Middle-Hb
High Schools Sickles-Hb
Others
Pets Allowed No
Senior Community No
Ownership Fee Simple
Monthly Total Fees $34
Acceptable Financing Cash, Conventional, FHA, VA Loan
Membership Fee Required Required
Listing Terms Cash, Conventional, FHA, VA Loan
Special Listing Condition None
Read Less

© 2024 My Florida Regional MLS DBA Stellar MLS. All Rights Reserved.
Bought with STELLAR NON-MEMBER OFFICE



