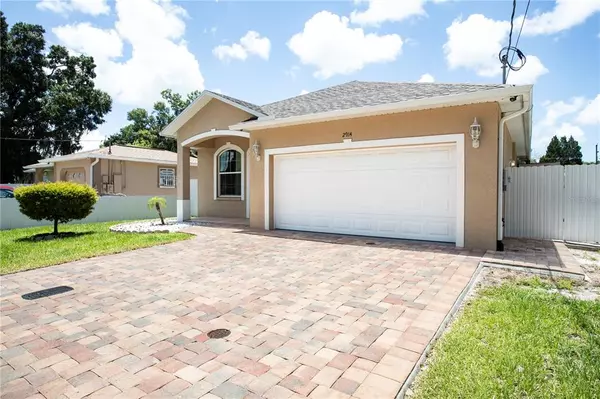For more information regarding the value of a property, please contact us for a free consultation.
2914 W CREST AVE Tampa, FL 33614
Want to know what your home might be worth? Contact us for a FREE valuation!

Our team is ready to help you sell your home for the highest possible price ASAP
Key Details
Sold Price $500,000
Property Type Single Family Home
Sub Type Single Family Residence
Listing Status Sold
Purchase Type For Sale
Square Footage 1,533 sqft
Price per Sqft $326
Subdivision Avondale
MLS Listing ID T3386173
Sold Date 11/02/22
Bedrooms 3
Full Baths 2
Construction Status Financing
HOA Y/N No
Originating Board Stellar MLS
Year Built 2016
Annual Tax Amount $2,811
Lot Size 4,791 Sqft
Acres 0.11
Lot Dimensions 50x100
Property Description
MOTIVATED SELLERS!!! PRICED TO SELL!! Come see this Beautiful 3 Bedroom /2 bath home in the heart of Tampa. This Welcoming Floorplan offers lots of upgrades; From the colorful pavers on the driveway to the open kitchen with granite countertops and stainless steele appliances. The Spacious bedrooms and seperate living and dining rooms with beautiful tray ceilings and ceramic tile throughout is further proof of the well thought out design of the floor plan on this home. The french doors leading out to the private covered lanai that looks out over the private fenced yard; gives additional space to enjoy the Sunny days of Florida. The home is also located close to major interstates like 275 and I4 for easy commuting to the ammusemant parks like Busch Gardens & Adventure Island that are only 20 mins away and only 45-60 mins to travel to Disney and some of the Bay Area Beaches. This home is like new and well kept, must see to appreciate. Schedule your showing today!
Location
State FL
County Hillsborough
Community Avondale
Zoning RS-50
Rooms
Other Rooms Formal Dining Room Separate, Inside Utility
Interior
Interior Features Ceiling Fans(s), High Ceilings, Solid Surface Counters, Solid Wood Cabinets, Stone Counters, Tray Ceiling(s)
Heating Central
Cooling Central Air
Flooring Ceramic Tile, Tile
Fireplace false
Appliance Dishwasher, Disposal, Electric Water Heater, Ice Maker, Microwave, Range, Range Hood, Refrigerator
Laundry Inside, Laundry Room
Exterior
Exterior Feature Fence, French Doors, Irrigation System, Private Mailbox, Rain Gutters
Garage Spaces 2.0
Fence Vinyl
Utilities Available BB/HS Internet Available, Cable Available, Electricity Connected, Fiber Optics, Public, Street Lights
Roof Type Shingle
Attached Garage true
Garage true
Private Pool No
Building
Lot Description Paved
Story 1
Entry Level One
Foundation Slab
Lot Size Range 0 to less than 1/4
Sewer Public Sewer
Water Public
Structure Type Block, Stucco
New Construction false
Construction Status Financing
Schools
Elementary Schools Mendenhall-Hb
Middle Schools Pierce-Hb
High Schools Hillsborough-Hb
Others
Senior Community No
Ownership Fee Simple
Acceptable Financing Cash, Conventional, FHA, VA Loan
Listing Terms Cash, Conventional, FHA, VA Loan
Special Listing Condition None
Read Less

© 2024 My Florida Regional MLS DBA Stellar MLS. All Rights Reserved.
Bought with ENTERPRISE REALTY SERVICES LLC
GET MORE INFORMATION




