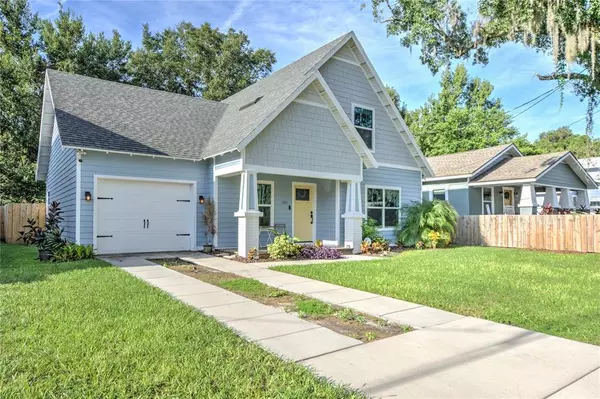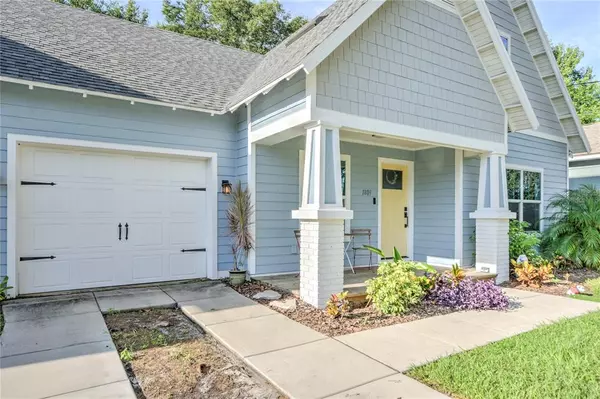For more information regarding the value of a property, please contact us for a free consultation.
1809 E LOUISIANA AVE Tampa, FL 33610
Want to know what your home might be worth? Contact us for a FREE valuation!

Our team is ready to help you sell your home for the highest possible price ASAP
Key Details
Sold Price $465,000
Property Type Single Family Home
Sub Type Single Family Residence
Listing Status Sold
Purchase Type For Sale
Square Footage 1,565 sqft
Price per Sqft $297
Subdivision Hodges Shady Grove
MLS Listing ID T3405719
Sold Date 11/21/22
Bedrooms 3
Full Baths 2
Half Baths 1
HOA Y/N No
Originating Board Stellar MLS
Year Built 2020
Annual Tax Amount $4,159
Lot Size 5,227 Sqft
Acres 0.12
Property Description
Become a part of the history-rich and picturesque, Southeast Seminole Heights with this almost new craftsman home. This is your opportunity to own a recently built, quality home that exudes all the detail and charm of a 1930's bungalow while also offering all the modern technology, materials and building methods of a newer home. Not only does this home offer a wide open first floor plan...it offers a first floor master which is typically hard to find in the Heights neighborhoods. Wood cabinets, quartzite countertops, upgraded plumbing & electrical fixtures, designer vanities and the spacious kitchen leave nothing left to desire. This is your opportunity to become a part of a movement to live in a historically relevant neighborhood in the rapidly growing city of Tampa right in the middle of all the action! Come make memories that will last a lifetime in a home that will inspire you and your family to live your best life!
Location
State FL
County Hillsborough
Community Hodges Shady Grove
Zoning RS-50
Interior
Interior Features Ceiling Fans(s), Eat-in Kitchen, Living Room/Dining Room Combo, Master Bedroom Main Floor, Open Floorplan, Solid Wood Cabinets, Stone Counters, Thermostat, Walk-In Closet(s), Window Treatments
Heating Central
Cooling Central Air
Flooring Carpet, Ceramic Tile, Wood
Furnishings Unfurnished
Fireplace false
Appliance Dishwasher, Disposal, Electric Water Heater, Microwave, Range, Refrigerator
Laundry Inside, Laundry Room
Exterior
Exterior Feature Private Mailbox
Parking Features Driveway
Garage Spaces 1.0
Fence Fenced, Wood
Utilities Available Cable Available, Cable Connected, Electricity Available, Electricity Connected, Phone Available, Public, Sewer Available, Sewer Connected, Street Lights, Water Available, Water Connected
Roof Type Shingle
Porch Front Porch
Attached Garage true
Garage true
Private Pool No
Building
Lot Description City Limits, Paved
Entry Level Two
Foundation Slab
Lot Size Range 0 to less than 1/4
Sewer Public Sewer
Water Public
Architectural Style Contemporary
Structure Type Cement Siding, Wood Siding
New Construction false
Schools
Elementary Schools Edison-Hb
Middle Schools Mclane-Hb
High Schools Middleton-Hb
Others
Senior Community No
Ownership Fee Simple
Acceptable Financing Cash, Conventional, VA Loan
Listing Terms Cash, Conventional, VA Loan
Special Listing Condition None
Read Less

© 2025 My Florida Regional MLS DBA Stellar MLS. All Rights Reserved.
Bought with MADISON HEIGHTS REALTY GROUP



