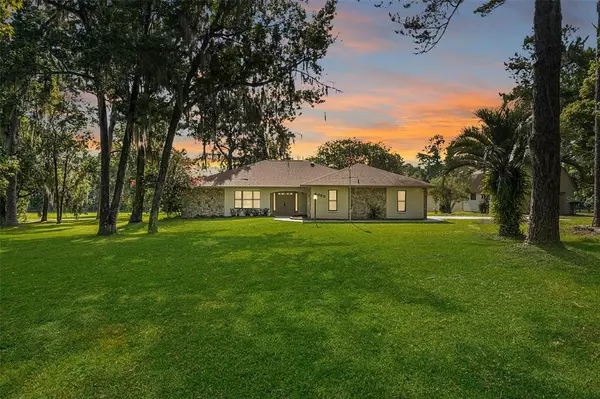For more information regarding the value of a property, please contact us for a free consultation.
4030 SATURN RD Brooksville, FL 34604
Want to know what your home might be worth? Contact us for a FREE valuation!

Our team is ready to help you sell your home for the highest possible price ASAP
Key Details
Sold Price $550,000
Property Type Single Family Home
Sub Type Single Family Residence
Listing Status Sold
Purchase Type For Sale
Square Footage 2,282 sqft
Price per Sqft $241
Subdivision Acreage
MLS Listing ID W7847309
Sold Date 11/21/22
Bedrooms 3
Full Baths 3
Construction Status Financing,Inspections,Other Contract Contingencies
HOA Y/N No
Originating Board Stellar MLS
Year Built 1993
Annual Tax Amount $4,207
Lot Size 2.500 Acres
Acres 2.5
Property Description
Make sure to check out the Virtual Tour for a 3D Model w/Walkthrough, Floor Plan w/ Measurements, Video, & more!
Here's the conversation...
Buyer: Hey Real Estate Agent! I want a GARAGE with a place to sleep! Make it happen!
Agent: Gotcha covered.... how about a 2 car attached garage with a full bath attached so you can clean up before you head into the house?
Buyer: I need more....
Agent: What if we were to add on an additional 4-car detached garage with a 2nd story that you could use for either storage or finish off however you'd like for a total of 6 cars?
Buyer: More...... I need more!
Agent: What if we add on ANOTHER detached garage with room enough for an additional 6-8 cars? For a total of say.... just over 3,000 Sq. Ft. of ground-level garage space? How many cars could you fit in 3,000 Sq. Ft.? Oh, and it sits on 2.5 beautiful acres in Brooksville and there's a beautiful home with 2,282 SF Heated & Cooled Square Footage to go with it - We're talking 6,871 total sqft under roof!)? Would that be ok?
..... psssst - This is where you realize that YOU are the Buyer... and now it's time for you to take over the story and the conversation.
It's your turn.
Set up your appointment to see this amazing property ASAP and let us know how you want to move forward.
Properties like this don't last long and if it's what you've been dreaming of... here's your sign.
Location
State FL
County Hernando
Community Acreage
Zoning AG
Rooms
Other Rooms Family Room, Florida Room, Formal Dining Room Separate, Formal Living Room Separate, Inside Utility
Interior
Interior Features Built-in Features, Ceiling Fans(s), Eat-in Kitchen, L Dining, Master Bedroom Main Floor, Solid Surface Counters, Split Bedroom, Thermostat, Walk-In Closet(s)
Heating Central, Electric, Heat Pump
Cooling Central Air
Flooring Carpet, Tile, Vinyl
Furnishings Unfurnished
Fireplace false
Appliance Dishwasher, Freezer, Range, Range Hood, Refrigerator
Laundry Inside, Laundry Room
Exterior
Exterior Feature Awning(s), French Doors, Lighting, Storage
Parking Features Boat, Covered, Driveway, Garage Faces Side, Golf Cart Garage, Golf Cart Parking, Ground Level, Off Street, Oversized
Garage Spaces 14.0
Fence Fenced, Wood
Utilities Available Electricity Available, Sewer Connected, Water Connected
View Trees/Woods
Roof Type Shingle
Porch Covered, Enclosed, Patio, Rear Porch, Screened
Attached Garage true
Garage true
Private Pool No
Building
Lot Description Level, Oversized Lot, Paved
Story 1
Entry Level One
Foundation Slab
Lot Size Range 2 to less than 5
Sewer Septic Tank
Water Well
Architectural Style Ranch
Structure Type Block, Concrete, Stone, Stucco
New Construction false
Construction Status Financing,Inspections,Other Contract Contingencies
Schools
Middle Schools D.S. Parrot Middle
High Schools Hernando High
Others
Pets Allowed Yes
Senior Community No
Ownership Fee Simple
Acceptable Financing Cash, Conventional, FHA, VA Loan
Listing Terms Cash, Conventional, FHA, VA Loan
Special Listing Condition None
Read Less

© 2025 My Florida Regional MLS DBA Stellar MLS. All Rights Reserved.
Bought with TROPIC SHORES REALTY



