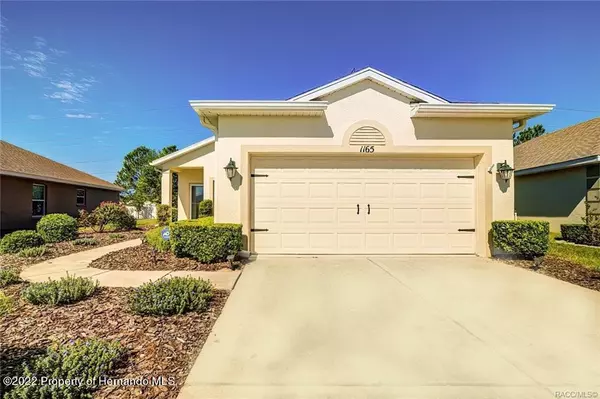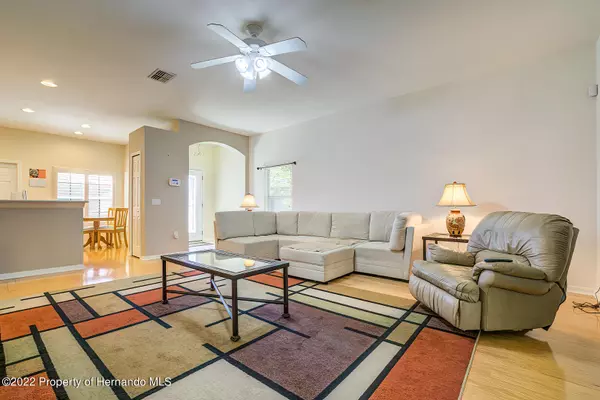For more information regarding the value of a property, please contact us for a free consultation.
1165 Mystic Court Spring Hill, FL 34609
Want to know what your home might be worth? Contact us for a FREE valuation!

Our team is ready to help you sell your home for the highest possible price ASAP
Key Details
Sold Price $280,000
Property Type Single Family Home
Sub Type Single Family Residence
Listing Status Sold
Purchase Type For Sale
Square Footage 1,181 sqft
Price per Sqft $237
Subdivision Wellington At Seven Hills Ph11
MLS Listing ID 2227826
Sold Date 11/28/22
Style Ranch
Bedrooms 2
Full Baths 2
HOA Fees $199/mo
HOA Y/N Yes
Originating Board Hernando County Association of REALTORS®
Year Built 2006
Annual Tax Amount $912
Tax Year 2021
Lot Size 6,830 Sqft
Acres 0.16
Property Description
Sparkling maintenance free home you have been searching for. The 55+ Wellington at Seven Hills is waiting for you to call home. Upgrades not limited to newer wood flooring, some tile, solid wood cabinets, stainless appliances and more. New roof scheduled 2026 and new exterior paint to be done 2023 - works all done for you! Thoughtfully designed as a walk/run community. The Wellington boasts an olympic sized pool/spa. Stunning gym for those workouts. Make new friends over Bocce Ball, tennis or pickle ball. Convenient to shopping and medical too! All gated with security for your peace of mind.
Location
State FL
County Hernando
Community Wellington At Seven Hills Ph11
Zoning PDP
Direction US19 S to L on Northcliff, R onto Landover, R onto Wexford, at circle take 2nd exit onto Billingham, L onto Springfield, L onto Westerly
Interior
Interior Features Ceiling Fan(s), Open Floorplan, Primary Bathroom - Tub with Shower, Walk-In Closet(s), Split Plan
Heating Central, Electric
Cooling Central Air, Electric
Flooring Tile, Wood
Appliance Dishwasher, Disposal, Electric Oven, Refrigerator
Exterior
Exterior Feature ExteriorFeatures
Parking Features Attached, Garage Door Opener
Garage Spaces 2.0
Fence Other
Amenities Available Clubhouse, Fitness Center, Park, Pool, Security, Shuffleboard Court, Spa/Hot Tub, Tennis Court(s), Other
View Y/N No
Porch Patio
Garage Yes
Building
Lot Description Other
Story 1
Water Public
Architectural Style Ranch
Level or Stories 1
New Construction No
Schools
Elementary Schools Suncoast
Middle Schools Powell
High Schools Springstead
Others
Senior Community Yes
Tax ID R31 223 18 3543 0000 1057
Acceptable Financing Cash, Conventional
Listing Terms Cash, Conventional
Read Less



