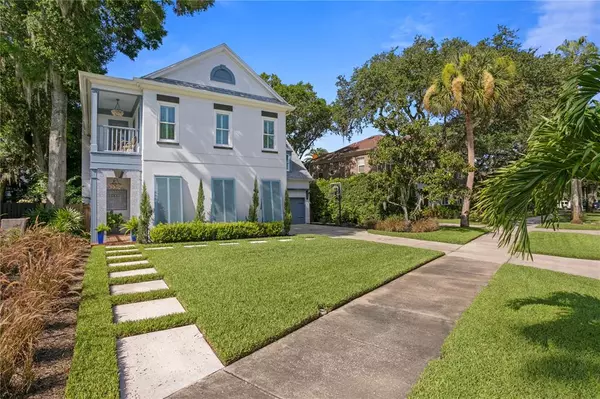For more information regarding the value of a property, please contact us for a free consultation.
4516 W DALE AVE Tampa, FL 33609
Want to know what your home might be worth? Contact us for a FREE valuation!

Our team is ready to help you sell your home for the highest possible price ASAP
Key Details
Sold Price $2,010,000
Property Type Single Family Home
Sub Type Single Family Residence
Listing Status Sold
Purchase Type For Sale
Square Footage 3,423 sqft
Price per Sqft $587
Subdivision Beach Park
MLS Listing ID T3390293
Sold Date 11/30/22
Bedrooms 4
Full Baths 4
Half Baths 1
HOA Y/N No
Originating Board Stellar MLS
Year Built 1992
Annual Tax Amount $21,001
Lot Size 8,712 Sqft
Acres 0.2
Lot Dimensions 75x117
Property Description
Beach Park beauty with European coastal accents. Completely & beautifully renovated with an open floor plan and high-end finishes throughout. Gourmet Chefs kitchen w/ $100,000 plus appliance package featuring a show stopper La Cornue brass & stainless range with La Cornue cabinetry. Sub Zero refrigerator-freezer and Thermador dishwasher, oven, microwave & warming drawer round out this professional grade kitchen. It boasts a waterfall Caesarstone Sueded Concrete countertop w/ farmhouse stainless sink. The large dining room w/ wood beamed ceiling has a walk-in 500 plus bottle capacity contemporary wine cellar. The Family room opens to the kitchen w/ a gas fireplace with remote start, built-in cabinetry & French doors to the inviting back yard. The spacious master bedroom has a sitting area & huge walk-in closet w/ custom built ins. Contemporary spa-like master bath retreat w/ marble floors, free standing soaking tub, separate vanities & water closet. Large and spacious bedrooms all w/ totally updated en-suite bathrooms & custom closets. 4th bedroom/ Bonus room w/ cork backed, crocodile embossed leather floors, wet bar, new HVAC & en-suite bath & closet. With new AC units, wood floors, epoxy on garage floor, sprinkler system, pool heater and filter system, tankless water heater, paint and roof replaced in 2018, this house feels fresh and new. Secluded back yard island oasis w/ palm trees and crushed shell and a Hampton style swimming pool adds to the ambiance of this one of a kind property. This home is in the heart of Beach Park and convenient to International & Westshore Malls, Tampa International Airport, countless restaurants, A rated public schools, private schools, hospitals, highways, and has easy access to Pinellas County and the Gulf Coast Beaches.
Location
State FL
County Hillsborough
Community Beach Park
Zoning RS-75
Rooms
Other Rooms Attic, Family Room, Formal Living Room Separate, Inside Utility
Interior
Interior Features Crown Molding, Eat-in Kitchen, High Ceilings, Kitchen/Family Room Combo, L Dining, Master Bedroom Upstairs, Open Floorplan, Solid Surface Counters, Stone Counters, Thermostat Attic Fan, Walk-In Closet(s)
Heating Central, Natural Gas
Cooling Central Air, Zoned
Flooring Carpet, Other, Tile, Wood
Furnishings Unfurnished
Fireplace true
Appliance Dishwasher, Dryer, Range, Range Hood, Refrigerator, Washer
Laundry Inside, Laundry Room, Upper Level
Exterior
Exterior Feature Fence, French Doors, Lighting, Shade Shutter(s), Sidewalk, Sprinkler Metered
Parking Features Driveway, Garage Door Opener, Oversized
Garage Spaces 2.0
Pool Heated, In Ground
Utilities Available Cable Connected, Electricity Connected, Public, Sewer Connected, Street Lights, Water Connected
Roof Type Shingle
Porch Front Porch
Attached Garage true
Garage true
Private Pool Yes
Building
Lot Description City Limits, Sidewalk, Paved
Story 2
Entry Level Two
Foundation Slab
Lot Size Range 0 to less than 1/4
Sewer Public Sewer
Water Public
Structure Type Metal Frame, Stucco, Wood Frame
New Construction false
Schools
Elementary Schools Grady-Hb
Middle Schools Coleman-Hb
High Schools Plant-Hb
Others
Senior Community No
Ownership Fee Simple
Special Listing Condition None
Read Less

© 2024 My Florida Regional MLS DBA Stellar MLS. All Rights Reserved.
Bought with COLDWELL BANKER REALTY



