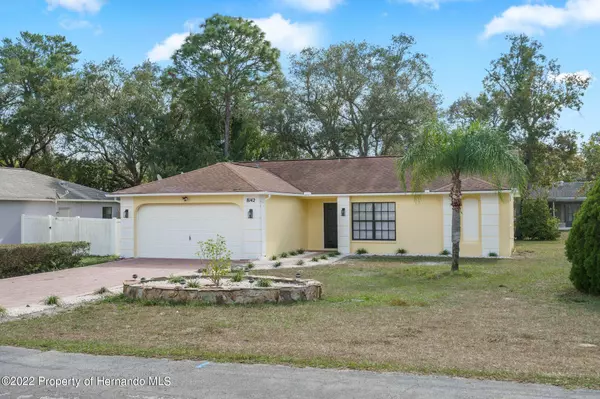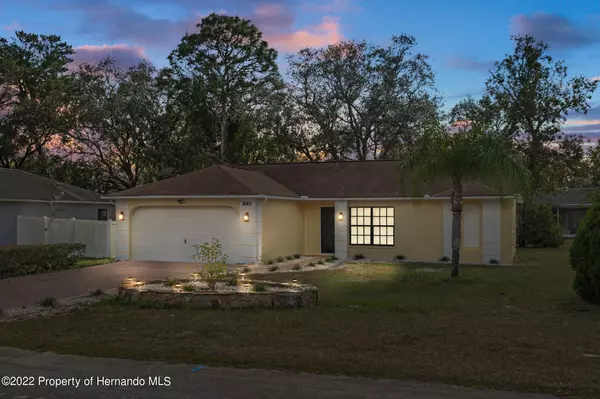For more information regarding the value of a property, please contact us for a free consultation.
8142 English Elm Circle Spring Hill, FL 34606
Want to know what your home might be worth? Contact us for a FREE valuation!

Our team is ready to help you sell your home for the highest possible price ASAP
Key Details
Sold Price $279,000
Property Type Single Family Home
Sub Type Single Family Residence
Listing Status Sold
Purchase Type For Sale
Square Footage 1,186 sqft
Price per Sqft $235
Subdivision Forest Oaks Unit 4
MLS Listing ID 2228283
Sold Date 12/14/22
Style Ranch
Bedrooms 3
Full Baths 2
HOA Y/N No
Originating Board Hernando County Association of REALTORS®
Year Built 1991
Annual Tax Amount $1,219
Tax Year 2022
Lot Size 10,212 Sqft
Acres 0.23
Property Description
Here is the home you do not want to miss out on! Come on in and enjoy your newly redesigned, freshly remodeled, incredible home. This home boasts a split floor plan, with an open layout design that is perfect for entertaining and interacting with guests. You will have to come and tour this home today, there is just too many upgrades to list, from the stunning walk in shower of dreams to the new granite countertops, cabinetry, flooring, paint, light fixtures, stainless steel appliances, hardware and more throughout. This home is turn key and ready to be yours, so schedule a showing today and get ready to be amazed.
Location
State FL
County Hernando
Community Forest Oaks Unit 4
Zoning PDP
Direction Head northeast on Commercial Way toward Forest Oaks Blvd/Lake in the Woods Dr, Turn right onto Forest Oaks Blvd, Turn right onto Harrow Rd, Turn left onto English Elm Cir
Interior
Interior Features Breakfast Bar, Built-in Features, Ceiling Fan(s), Double Vanity, Kitchen Island, Open Floorplan, Pantry, Primary Bathroom - Shower No Tub, Primary Downstairs, Vaulted Ceiling(s), Walk-In Closet(s), Split Plan
Heating Central, Electric
Cooling Central Air, Electric
Flooring Tile, Vinyl
Appliance Dishwasher, Disposal, Electric Cooktop, Electric Oven, Refrigerator
Exterior
Exterior Feature ExteriorFeatures
Parking Features Attached, Garage Door Opener
Garage Spaces 2.0
Utilities Available Cable Available, Electricity Available
View Y/N No
Porch Front Porch, Patio
Garage Yes
Building
Lot Description Corner Lot, Few Trees
Story 1
Water Public
Architectural Style Ranch
Level or Stories 1
New Construction No
Schools
Elementary Schools Deltona
Middle Schools Fox Chapel
High Schools Central
Others
Tax ID R14 223 17 1769 0000 3370
Acceptable Financing Cash, Conventional, FHA, USDA Loan, VA Loan
Listing Terms Cash, Conventional, FHA, USDA Loan, VA Loan
Read Less



