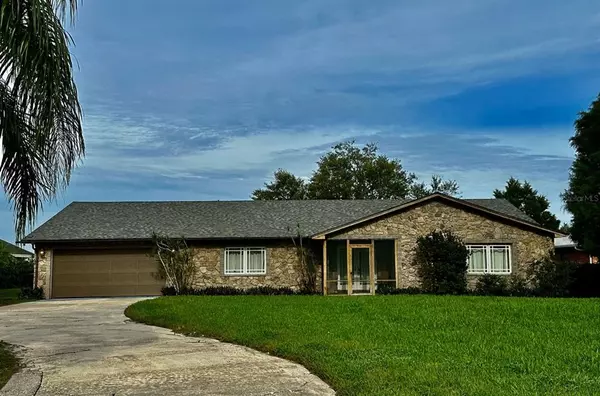For more information regarding the value of a property, please contact us for a free consultation.
3350 CRUMP RD Winter Haven, FL 33881
Want to know what your home might be worth? Contact us for a FREE valuation!

Our team is ready to help you sell your home for the highest possible price ASAP
Key Details
Sold Price $550,000
Property Type Single Family Home
Sub Type Single Family Residence
Listing Status Sold
Purchase Type For Sale
Square Footage 2,535 sqft
Price per Sqft $216
Subdivision Magnolia Shores
MLS Listing ID P4922381
Sold Date 12/29/22
Bedrooms 2
Full Baths 3
Half Baths 1
HOA Y/N No
Originating Board Stellar MLS
Year Built 1976
Annual Tax Amount $242
Lot Size 0.830 Acres
Acres 0.83
Property Description
PRICE IMPROVEMENT BELOW APPRAISAL! New roof and whole house interior paint in this beautiful Lake Hamilton pool home with breath taking sunset views of the lake from several rooms in the home. True open living space and a kitchen that is perfect for entertaining featuring granite counter tops, 2 dishwashers, built-in oven and microwave, built-in heating drawer, full-size commercial style side-by-side refrigerator and freezer, as well as a center island featuring glass stovetop, trash receptacle drawer, and sink of its own. Unique octagon shaped main bedroom with raised wood ceilings and ambient lighting that bring the "Wow Factor" while still feeling peaceful. Enjoy the lake view and enter the pool area from the beautiful French doors from the bedroom to the patio. Large entry to the main bedroom could serve as a nursery, sitting room, office or dressing room, with adjoining walk-in closet. The main bathroom is spacious boasting a beautifully renovated tile shower with multiple shower heads to soothe after a long day, along with a separate water closet for privacy. Main bedroom and bath both have doors that lead to a private outside shower with second spigot for puppy washing. The spacious secondary bedroom has its own ensuite bath featuring a walk-in shower. Half bath off the living room and a third full bathroom perfectly positioned off the patio allowing access to the pool and hot tub. The pantry positioned off the kitchen is complete with lots of shelving, cabinetry and 2 wine refrigerators. Second bonus room adjacent to the pantry area could be used as an office. Large inside laundry room complete with 2 washing machines and a dryer that are all being sold with the home. Enjoy the convenience of the fully irrigated lawn system with timer, whole attic insulation, and a central vacuum system. At just under 1 acre with fruit bearing trees, enjoy the unobstructed view of your private shoreline in this beautifully fenced backyard. Also featuring a 50-amp RV hook up just outside of the 2-car garage with brand new garage door, other features include ornate, copper gutters and downspouts, 2 Trane HVAC systems installed in 2020 with all new duct work and touchscreen thermostats. This home is a water sports enthusiast's paradise with endless opportunities to entertain. Make this true lakefront yours!
Location
State FL
County Polk
Community Magnolia Shores
Zoning R-1A
Interior
Interior Features Cathedral Ceiling(s), Ceiling Fans(s), Central Vaccum, Kitchen/Family Room Combo, Living Room/Dining Room Combo, Master Bedroom Main Floor, Open Floorplan, Solid Surface Counters, Thermostat, Walk-In Closet(s)
Heating Electric
Cooling Central Air
Flooring Hardwood, Laminate, Tile
Fireplace false
Appliance Bar Fridge, Built-In Oven, Cooktop, Dishwasher, Disposal, Dryer, Electric Water Heater, Exhaust Fan, Freezer, Microwave, Range, Range Hood, Refrigerator, Washer, Water Filtration System, Wine Refrigerator
Exterior
Exterior Feature French Doors, Outdoor Shower, Rain Gutters
Garage Spaces 2.0
Pool In Ground
Utilities Available Cable Available, Sprinkler Recycled
Waterfront Description Lake, Lake
View Y/N 1
Water Access 1
Water Access Desc Lake,Lake - Chain of Lakes
Roof Type Shingle
Attached Garage true
Garage true
Private Pool Yes
Building
Story 1
Entry Level One
Foundation Slab
Lot Size Range 1/2 to less than 1
Sewer Septic Tank
Water Public
Structure Type Stucco
New Construction false
Others
Pets Allowed Yes
Senior Community No
Ownership Fee Simple
Acceptable Financing Cash, Conventional, FHA, VA Loan
Listing Terms Cash, Conventional, FHA, VA Loan
Special Listing Condition None
Read Less

© 2025 My Florida Regional MLS DBA Stellar MLS. All Rights Reserved.
Bought with NEIGHBORHOOD PROFESSIONALS REALTY GROUP



