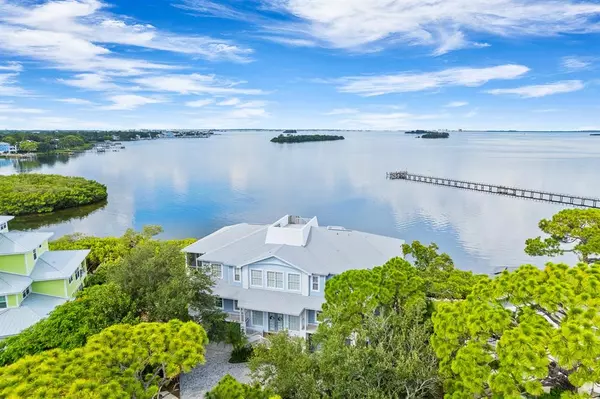For more information regarding the value of a property, please contact us for a free consultation.
992 OSPREY CT Palm Harbor, FL 34683
Want to know what your home might be worth? Contact us for a FREE valuation!

Our team is ready to help you sell your home for the highest possible price ASAP
Key Details
Sold Price $1,725,000
Property Type Single Family Home
Sub Type Single Family Residence
Listing Status Sold
Purchase Type For Sale
Square Footage 4,231 sqft
Price per Sqft $407
Subdivision Osprey Point
MLS Listing ID U8169936
Sold Date 01/04/23
Bedrooms 5
Full Baths 4
Construction Status Appraisal,Financing,Inspections
HOA Y/N No
Originating Board Stellar MLS
Year Built 2001
Annual Tax Amount $13,953
Lot Size 0.270 Acres
Acres 0.27
Lot Dimensions 178x169
Property Description
WELCOME TO WATERFRONT PARADISE! Seller wants SOLD...Price Reduced $100K. Bring your buyers Breathtaking panoramic views from every floor!!! Almost 4,300 sq.ft. of coastal living with 3 story high foyer, 5 bedrooms, 4 baths, 3 car garage, 3,500 sq.ft. of wrap around porches with water views! UP TO 90% SELLER FINANCING AVAILABLE AT BELOW MARKET RATES! Crown moldings, 5 newer sets of impact sliding doors, upgraded base trim, fabulous living room with walk-in wet bar and separate wine and beverage refrigerators. Beautiful three-way gas fireplace! Wood treads on stairs, spectacular morning/reading room with those stunning water views! Gorgeous! Fabulous master bedroom with dramatic water views, window seat with tons of storage! Posh master bath with enormous his and hers closets, a built-in linen cabinet, whirlpool tub plus a glass block shower with dual heads! Extensive hardwood flooring, slate tile, kitchen with sought after white raised panel cabinetry accented with crown molding and subway tile backsplash as well as a walk-in pantry. Huge breakfast bar! Water softener plus two hot water tanks! Two A/C systems… one new in 2020! Extraordinary open floor plan with private in-law suite! Elevator provides convenient access to all three floors! Low, low assumable flood insurance policy! Home built on pilings! New roof 2020! Private ramp for kayaks and jet skis. Riprap added for protection! So many details and features and all of this waterfront living is found in sought after Crystal Beach! Experience the charm of a golf cart friendly community and convenience of nearby restaurants, entertainment and beaches as well as the advantages of living in one of the most desirable school zones in Pinellas County including Palm Harbor University High! The good life awaits!
Location
State FL
County Pinellas
Community Osprey Point
Zoning RPD-2.5
Rooms
Other Rooms Inside Utility
Interior
Interior Features Built-in Features, Cathedral Ceiling(s), Ceiling Fans(s), Crown Molding, Elevator, High Ceilings, Open Floorplan, Solid Surface Counters, Split Bedroom, Thermostat, Vaulted Ceiling(s), Walk-In Closet(s), Wet Bar
Heating Central, Electric
Cooling Central Air
Flooring Slate, Tile, Wood
Fireplaces Type Gas, Family Room, Living Room
Furnishings Unfurnished
Fireplace true
Appliance Bar Fridge, Built-In Oven, Cooktop, Dishwasher, Disposal, Electric Water Heater, Microwave, Range, Refrigerator, Wine Refrigerator
Laundry Inside, Laundry Room
Exterior
Exterior Feature Balcony, French Doors, Irrigation System, Sidewalk, Sliding Doors, Sprinkler Metered
Parking Features Driveway, Garage Door Opener, Oversized, Split Garage
Garage Spaces 3.0
Utilities Available Cable Available, Electricity Connected, Phone Available, Propane, Public, Sewer Connected, Water Available
Waterfront Description Bay/Harbor
View Y/N 1
Water Access 1
Water Access Desc Bay/Harbor
View Water
Roof Type Shingle
Porch Covered, Front Porch, Porch, Rear Porch, Screened, Side Porch, Wrap Around
Attached Garage true
Garage true
Private Pool No
Building
Lot Description Cul-De-Sac, FloodZone, Oversized Lot, Paved
Entry Level Three Or More
Foundation Stilt/On Piling
Lot Size Range 1/4 to less than 1/2
Sewer Public Sewer
Water Public
Architectural Style Contemporary, Custom, Florida
Structure Type Vinyl Siding, Wood Frame
New Construction false
Construction Status Appraisal,Financing,Inspections
Schools
Elementary Schools Ozona Elementary-Pn
Middle Schools Palm Harbor Middle-Pn
High Schools Palm Harbor Univ High-Pn
Others
Pets Allowed Yes
HOA Fee Include None
Senior Community No
Pet Size Extra Large (101+ Lbs.)
Ownership Fee Simple
Acceptable Financing Cash, Conventional
Membership Fee Required None
Listing Terms Cash, Conventional
Num of Pet 2
Special Listing Condition None
Read Less

© 2025 My Florida Regional MLS DBA Stellar MLS. All Rights Reserved.
Bought with COASTAL PROPERTIES GROUP



