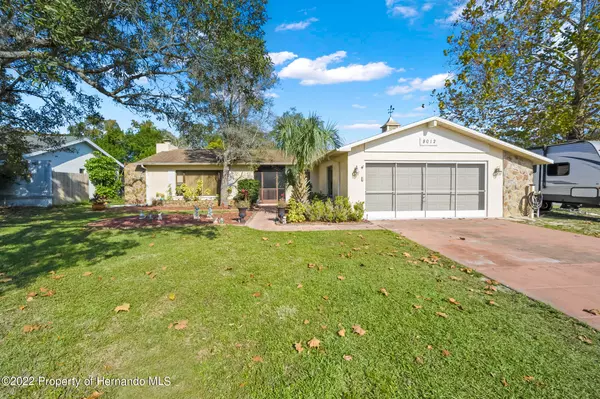For more information regarding the value of a property, please contact us for a free consultation.
8012 Pagoda Drive Spring Hill, FL 34606
Want to know what your home might be worth? Contact us for a FREE valuation!

Our team is ready to help you sell your home for the highest possible price ASAP
Key Details
Sold Price $273,000
Property Type Single Family Home
Sub Type Single Family Residence
Listing Status Sold
Purchase Type For Sale
Square Footage 1,608 sqft
Price per Sqft $169
Subdivision Forest Oaks Unit 1
MLS Listing ID 2229035
Sold Date 01/06/23
Style Ranch
Bedrooms 2
Full Baths 2
HOA Y/N No
Originating Board Hernando County Association of REALTORS®
Year Built 1985
Annual Tax Amount $3,230
Tax Year 2022
Lot Size 0.275 Acres
Acres 0.27
Property Description
SPRING HILL POOL HOME situated on an oversized CORNER LOT with PRIVACY FENCE. This bedroom, 2 bathroom 2 car garage home is located close to US 19 with many shopping and dining options. Enter through the double front door into the open concept floorplan featuring vaulted ceilings and a cozy family room complete with WOOD BURNING FIREPLACE. The kitchen has been renovated and includes a breakfast bar and large window looking out onto the pool area. The dining room is just off of the kitchen and has sliders that lead out onto the HUGE screen-enclosed freeform style pool. The primary bedroom also has sliding glass doors that lead to the pool along with a private bathroom. The guest bedroom has sliding glass doors that lead to the lanai and a spacious bathroom with double sinks. The fenced yard includes a large storage shed complete with electric. This home also features an inside laundry room, newer kitchen appliances and an irrigation well.
Location
State FL
County Hernando
Community Forest Oaks Unit 1
Zoning PDP
Direction From US19 (Commercial Way) go East on Forest Oaks Boulevard. Turn Left on to Rusty Oaks. Home is on the corner of Pagoda Drive.
Interior
Interior Features Breakfast Bar, Open Floorplan, Split Plan
Heating Central, Electric
Cooling Central Air, Electric
Flooring Carpet, Laminate, Wood
Fireplaces Type Wood Burning, Other
Fireplace Yes
Appliance Dishwasher, Electric Oven, Microwave, Refrigerator
Exterior
Exterior Feature ExteriorFeatures
Parking Features Attached
Garage Spaces 2.0
Fence Privacy, Wood
Utilities Available Cable Available
View Y/N No
Garage Yes
Building
Story 1
Water Public, Well
Architectural Style Ranch
Level or Stories 1
New Construction No
Schools
Elementary Schools Deltona
Middle Schools Fox Chapel
High Schools Springstead
Others
Tax ID R14 223 17 1765 0000 1050
Acceptable Financing Cash, Conventional, FHA, VA Loan
Listing Terms Cash, Conventional, FHA, VA Loan
Read Less



