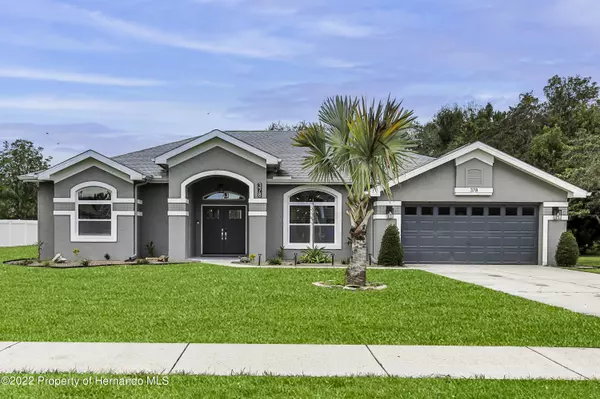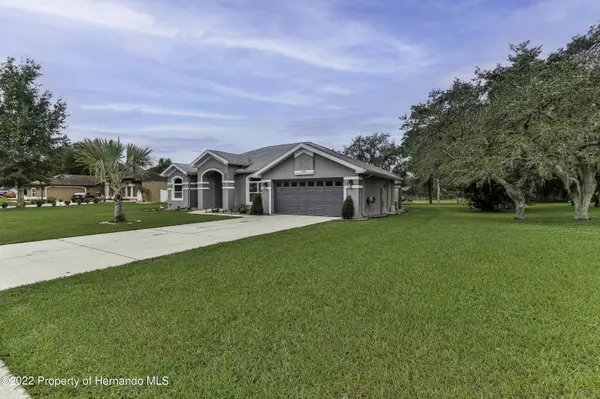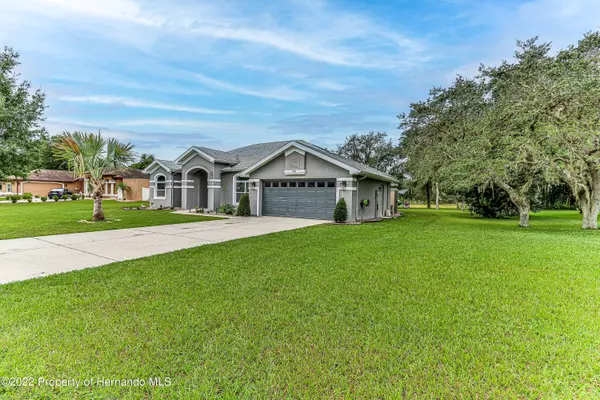For more information regarding the value of a property, please contact us for a free consultation.
378 Cressida Circle Spring Hill, FL 34609
Want to know what your home might be worth? Contact us for a FREE valuation!

Our team is ready to help you sell your home for the highest possible price ASAP
Key Details
Sold Price $420,000
Property Type Single Family Home
Sub Type Single Family Residence
Listing Status Sold
Purchase Type For Sale
Square Footage 1,891 sqft
Price per Sqft $222
Subdivision Huntington Woods
MLS Listing ID 2228598
Sold Date 01/06/23
Style Ranch
Bedrooms 3
Full Baths 2
HOA Y/N No
Originating Board Hernando County Association of REALTORS®
Year Built 1995
Annual Tax Amount $2,665
Tax Year 2022
Lot Size 0.502 Acres
Acres 0.5
Property Description
3-bedroom, 2-bathroom pool home with spa and a 2-car garage. Completely and entirely renovated. Walk in through the double entry doors and you will immediately feel at home. This open concept, split bedroom floor plan has been completely remodeled with no expense spared. Beautiful luxury vinyl flooring was installed throughout with tiled floors in both bathrooms. The living room is huge, measuring 20 feet wide, with 7' crown molding, custom movie theatre surround sound, and beautiful glass sliding doors that open to the pool / spa / lanai area. 100% custom designed kitchen is publication worthy. There are plenty of cabinets to hold all your belongings. The oversized center island is impressive, made of quartz stone and there are designer cabinets on both sides. The quartz countertops continue along with the custom cabinetry throughout the kitchen and beautifully hand laid subway tile adds a finishing touch. Upgraded stainless appliances, double oven, cooktop with vent hood, dishwasher, microwave, and refrigerator are all included. The oversized master suite is large enough for a king-sized bed, furniture, and more. The beautifully tiled master bath was completely renovated. There is a garden tub, designer tiled shower, new double sink vanity with solid tops, and more. His and her closets have custom built-in designer shelving too. Bedrooms 2 and 3 are spacious with large closets. The second bathroom has been beautifully updated and opens into the pool area, keeping pool users out of the main house when wet. All the doors throughout the home have been replaced. All new designer lighting and ceiling fans. Recently painted inside and out. Custom installed permanent year-round lighting adorns the front and is controlled by Wi-Fi — see the photos displaying Independence Day and holiday colors. Even the spa on the lanai is new. Timberline style 30-year roof installed in 2017. There is entirely too much to list in the space provided. This home is immaculate and does not disappoint. Call today to schedule your private tour today, and if you have any questions, just ask.
Location
State FL
County Hernando
Community Huntington Woods
Zoning PDP
Direction From County Line Rd, go North on Linden. From Spring Hill Dr, go South on Linden, into east Linden estates. Turn West on Cooper Rd. Turn South on Cressida Cir. Home is on Right.
Interior
Interior Features Breakfast Bar, Breakfast Nook, Built-in Features, Ceiling Fan(s), Double Vanity, Kitchen Island, Open Floorplan, Pantry, Primary Bathroom -Tub with Separate Shower, Walk-In Closet(s), Split Plan
Heating Central, Electric, Heat Pump
Cooling Central Air, Electric
Flooring Tile, Vinyl
Appliance Dishwasher, Disposal, Dryer, Gas Oven, Microwave, Refrigerator, Washer
Exterior
Exterior Feature ExteriorFeatures
Parking Features Attached, Garage Door Opener
Garage Spaces 2.0
Utilities Available Cable Available, Electricity Available
View Y/N No
Garage Yes
Building
Story 1
Water Public
Architectural Style Ranch
Level or Stories 1
New Construction No
Schools
Elementary Schools Suncoast
Middle Schools Powell
High Schools Springstead
Others
Tax ID R33 223 18 2605 9000 0360
Acceptable Financing Cash, Conventional, FHA, VA Loan
Listing Terms Cash, Conventional, FHA, VA Loan
Read Less



