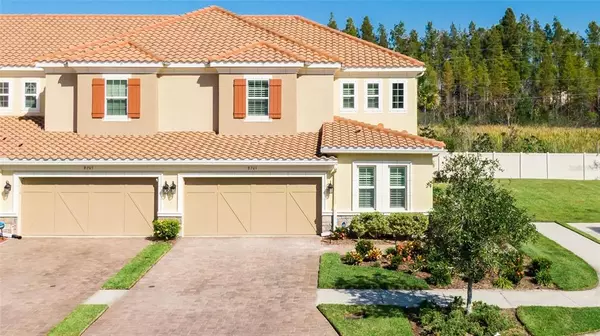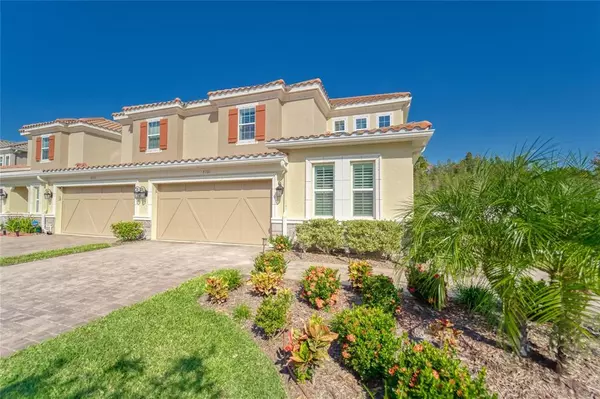For more information regarding the value of a property, please contact us for a free consultation.
8701 TERRACINA LAKE DR Tampa, FL 33625
Want to know what your home might be worth? Contact us for a FREE valuation!

Our team is ready to help you sell your home for the highest possible price ASAP
Key Details
Sold Price $540,000
Property Type Townhouse
Sub Type Townhouse
Listing Status Sold
Purchase Type For Sale
Square Footage 2,368 sqft
Price per Sqft $228
Subdivision Terracina
MLS Listing ID T3411452
Sold Date 01/11/23
Bedrooms 3
Full Baths 2
Half Baths 1
Construction Status Inspections
HOA Fees $351/ann
HOA Y/N Yes
Originating Board Stellar MLS
Year Built 2016
Annual Tax Amount $4,897
Lot Size 22.210 Acres
Acres 22.21
Property Description
Looking for a TURNKEY, BEAUTIFUL END UNIT townhouse? Look no further! This 3 bed/2.5 bathroom Taylor Morrison-built home comes with NUMEROUS UPDATES, including gorgeous quartz counters, custom shutters, stainless steel appliances, upgraded cabinetry, engineered wood floors and tile throughout, open floor plan, large upstairs loft, and screened-in lanai. The bedrooms are incredibly spacious, and there's no shortage for storage! Enjoy a peaceful, quiet view of the pond from your front door! Terracina Townhomes is a GATED COMMUNITY, located in the West Chase/Citrus Park area with easy access to the Veterans Expressway, Citrus Park Mall, Upper Tampa Bay trail, and a ton of restaurants. The owner is willing to sell most of the furniture as well. This home is truly move-in ready!
Location
State FL
County Hillsborough
Community Terracina
Zoning RMC-20
Rooms
Other Rooms Family Room, Loft
Interior
Interior Features Ceiling Fans(s), Crown Molding, Eat-in Kitchen, High Ceilings, In Wall Pest System, Master Bedroom Main Floor, Open Floorplan, Solid Surface Counters, Solid Wood Cabinets, Thermostat, Walk-In Closet(s)
Heating Central
Cooling Central Air
Flooring Carpet, Ceramic Tile, Wood
Fireplace false
Appliance Built-In Oven, Dishwasher, Disposal, Dryer, Electric Water Heater, Ice Maker, Kitchen Reverse Osmosis System, Microwave, Range, Range Hood, Washer
Laundry Laundry Room
Exterior
Exterior Feature Hurricane Shutters, Irrigation System, Rain Gutters, Sliding Doors, Sprinkler Metered
Garage Spaces 2.0
Fence Fenced
Community Features Deed Restrictions, Gated
Utilities Available BB/HS Internet Available, Cable Available, Fiber Optics, Underground Utilities
View Y/N 1
Roof Type Tile
Attached Garage true
Garage true
Private Pool No
Building
Entry Level Two
Foundation Slab
Lot Size Range 20 to less than 50
Sewer Public Sewer
Water Public
Structure Type Block, Stone, Stucco
New Construction false
Construction Status Inspections
Schools
Elementary Schools Westchase-Hb
Middle Schools Sergeant Smith Middle-Hb
High Schools Sickles-Hb
Others
Pets Allowed Breed Restrictions, Number Limit, Yes
HOA Fee Include Escrow Reserves Fund, Insurance, Maintenance Structure, Maintenance Grounds, Other
Senior Community No
Pet Size Extra Large (101+ Lbs.)
Ownership Fee Simple
Monthly Total Fees $351
Acceptable Financing Cash, Conventional, VA Loan
Membership Fee Required Required
Listing Terms Cash, Conventional, VA Loan
Num of Pet 2
Special Listing Condition None
Read Less

© 2024 My Florida Regional MLS DBA Stellar MLS. All Rights Reserved.
Bought with COLDWELL BANKER REALTY



