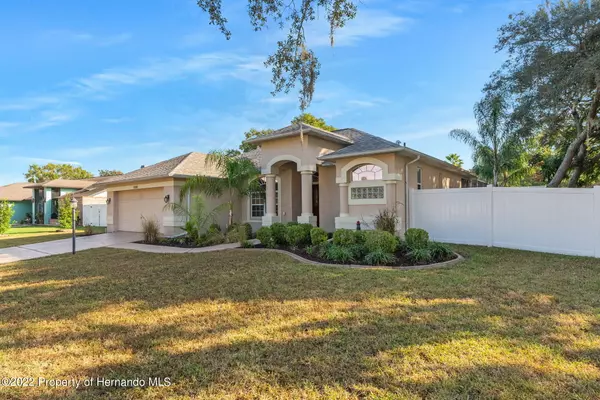For more information regarding the value of a property, please contact us for a free consultation.
6088 Kinlock Avenue Spring Hill, FL 34608
Want to know what your home might be worth? Contact us for a FREE valuation!

Our team is ready to help you sell your home for the highest possible price ASAP
Key Details
Sold Price $370,000
Property Type Single Family Home
Sub Type Single Family Residence
Listing Status Sold
Purchase Type For Sale
Square Footage 1,696 sqft
Price per Sqft $218
Subdivision Skyland Pines
MLS Listing ID 2228260
Sold Date 01/10/23
Style Ranch
Bedrooms 3
Full Baths 2
HOA Fees $4/ann
HOA Y/N Yes
Originating Board Hernando County Association of REALTORS®
Year Built 2006
Annual Tax Amount $2,403
Tax Year 2022
Lot Size 0.307 Acres
Acres 0.31
Property Description
MOVE IN READY 3 Bed 2 Bath POOL home on a fully fenced .30 acre lot. Beautiful neutral colors throughout and NO CARPET! This desirable floor plan features a dining room, formal den/family room, spacious eat-in kitchen with granite counter tops, pantry and plenty of cabinets. Living Room is off the kitchen and access to pool area. Master Suite is sure to impress with french doors leading out to lanai, walk-in closets, dual sinks separate toilet room and huge snail shower. On the other side of the home in their own hallway for privacy, are the 2 additional guest bedrooms and guest bath. Convenient indoor laundry room with shelving. The large backyard is fully fenced and beautifully landscaped . The lanai has a covered area to enjoy all year round. NEW ROOF 2021, NEW A/C 2021, NEW POOL PUMP 2021. This is one you don't want to miss!
Location
State FL
County Hernando
Community Skyland Pines
Zoning PDP
Direction North on 19, right on Cortez Blvd (50), right on Deltona, left on Freeport Dr, left on India Dr, right on Kinlock Ave, house on left
Interior
Interior Features Built-in Features, Double Vanity, Pantry, Primary Bathroom - Shower No Tub, Walk-In Closet(s), Split Plan
Heating Central, Electric
Cooling Central Air, Electric
Flooring Laminate, Tile, Vinyl, Wood
Appliance Dishwasher, Dryer, Electric Oven, Microwave, Refrigerator, Washer
Exterior
Exterior Feature ExteriorFeatures
Garage Spaces 2.0
Fence Vinyl, Wood
Utilities Available Cable Available, Electricity Available
View Y/N No
Porch Front Porch, Patio
Garage Yes
Building
Story 1
Water Public
Architectural Style Ranch
Level or Stories 1
New Construction No
Schools
Elementary Schools Spring Hill
Middle Schools Fox Chapel
High Schools Weeki Wachee
Others
Tax ID R01 223 17 3535 0000 0290
Acceptable Financing Cash, Conventional, FHA, VA Loan
Listing Terms Cash, Conventional, FHA, VA Loan
Read Less



