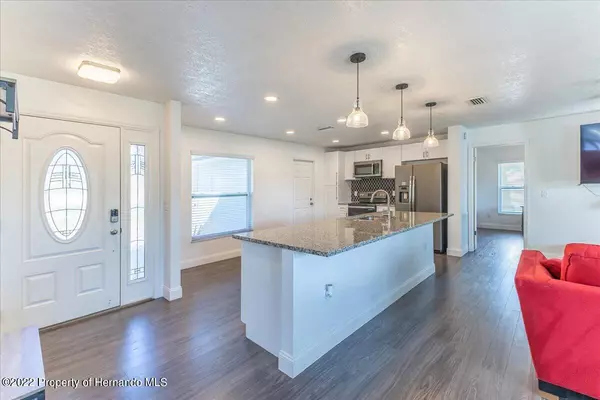For more information regarding the value of a property, please contact us for a free consultation.
4212 Dristol Avenue Spring Hill, FL 34609
Want to know what your home might be worth? Contact us for a FREE valuation!

Our team is ready to help you sell your home for the highest possible price ASAP
Key Details
Sold Price $285,000
Property Type Single Family Home
Sub Type Single Family Residence
Listing Status Sold
Purchase Type For Sale
Square Footage 1,273 sqft
Price per Sqft $223
Subdivision Spring Hill Unit 16
MLS Listing ID 2229108
Sold Date 02/28/23
Style Ranch
Bedrooms 2
Full Baths 2
HOA Y/N No
Originating Board Hernando County Association of REALTORS®
Year Built 1986
Annual Tax Amount $2,773
Tax Year 2022
Lot Size 0.268 Acres
Acres 0.27
Property Description
Under Contract Accepting Back Up Offers Only - COMPLETELY RENOVATED Gorgeous Modern Contemporary 2 Bedroom 2 Bathroom 2 Car Garage Home built by Beck with Large FENCED Backyard & 12 x 14 Screened In Back Porch.. In the Sought Out 34609 Area of Spring Hill.. 2018 Three Dimensional Roof, 2018 HVAC & 2018 Garage Door.. New Windows.. Vinyl Plank Flooring.. LOVE the Kitchen... Flush Lighting, GRANITE Counters, White Wood Shaker Cabinets with Stainless Steel Tubular Handles, Tiled Back Splash, Island / Breakfast Bar with Pin Lighting + Stainless Steel Appliances: Refrigerator, Microwave Hood, Oven/Range & Dishwasher. Master Suite offers a Walk in Closet & a Wow Bathroom... New Cabinet with New Fixtures & Dual Sinks & Marble Looking Muti-Tiled Walk in Shower. Guest Bedroom has a Guest Bathroom that is also Adorable... Tub/Shower Combo with New Tile, New Cabinet & Fixtures. Pocket Sliding Glass Door out to the Screened Porch Overlooking the Big Back Yard ... Possibilities... Pool, Garden, Fire Pit, Gazebo... So Much Room.. Come See !!
Location
State FL
County Hernando
Community Spring Hill Unit 16
Zoning PDP
Direction Mariner Blvd To East on Libby Rd, North on Dristol Ave. Home is on the right.
Interior
Interior Features Double Vanity, Kitchen Island, Open Floorplan, Primary Bathroom - Shower No Tub, Skylight(s), Walk-In Closet(s), Split Plan
Heating Central, Electric
Cooling Central Air, Electric
Flooring Laminate, Tile, Wood
Appliance Dishwasher, Dryer, Electric Oven, Refrigerator, Washer
Exterior
Exterior Feature ExteriorFeatures
Parking Features Attached
Garage Spaces 2.0
Fence Vinyl, Wood
Utilities Available Cable Available
View Y/N No
Porch Patio
Garage Yes
Building
Story 1
Water Public
Architectural Style Ranch
Level or Stories 1
New Construction No
Schools
Elementary Schools Explorer K-8
Middle Schools Explorer K-8
High Schools Springstead
Others
Tax ID R32 323 17 5160 1017 0030
Acceptable Financing Cash, Conventional, FHA, VA Loan
Listing Terms Cash, Conventional, FHA, VA Loan
Read Less



