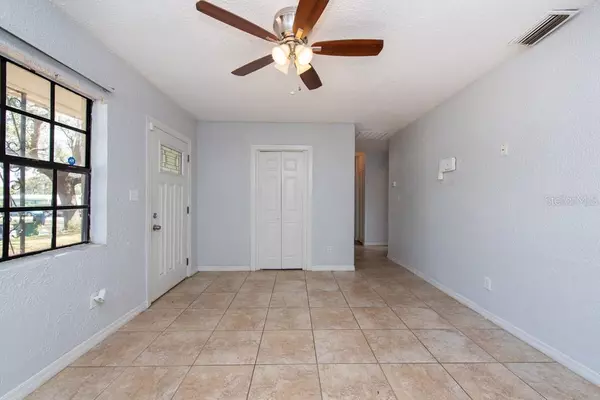For more information regarding the value of a property, please contact us for a free consultation.
3017 E NORFOLK ST Tampa, FL 33610
Want to know what your home might be worth? Contact us for a FREE valuation!

Our team is ready to help you sell your home for the highest possible price ASAP
Key Details
Sold Price $257,800
Property Type Single Family Home
Sub Type Single Family Residence
Listing Status Sold
Purchase Type For Sale
Square Footage 1,252 sqft
Price per Sqft $205
Subdivision River Grove Park
MLS Listing ID T3428109
Sold Date 03/20/23
Bedrooms 4
Full Baths 2
Construction Status No Contingency
HOA Y/N No
Originating Board Stellar MLS
Year Built 1955
Annual Tax Amount $4,065
Lot Size 7,405 Sqft
Acres 0.17
Lot Dimensions 70x103
Property Description
At Last! The home of your dreams is awaiting new owners. This home is located in the highly sought-after neighborhood of Tampa! With NO HOA or CDD fees to worry about and Close to the Hillsborough River and Rogers Park Golf Course. Also it is minutes away from schools, shopping, restaurants, and major roadways. This property offers a unique opportunity for you to own a spacious 4-bedroom, 2-bathroom home with 1,252 square feet of living space. As soon as you step inside, you'll notice the open floor plan that allows plenty of natural light to flow throughout the home. The tile and carpet flooring provide a warm and inviting ambiance, perfect for relaxing with family and friends. The kitchen boasts stunning granite counters, white cabinets, and stainless steel appliances, making meal prep easy. With a window overlooking the backyard, you'll love cooking and entertaining in this beautiful space. Each of the 4 bedrooms is spacious and has a neutral color palette. The master bathroom features a granite counter, washer/dryer hookups, and a tub with a shower. Outside, the large fenced backyard offers private scenery on a quiet street for you to enjoy.
Location
State FL
County Hillsborough
Community River Grove Park
Zoning RS-60
Interior
Interior Features Built-in Features, Ceiling Fans(s), Open Floorplan, Stone Counters
Heating Central
Cooling Central Air
Flooring Carpet, Tile
Fireplace false
Appliance Dishwasher, Microwave, Refrigerator, Trash Compactor
Laundry Inside
Exterior
Exterior Feature Irrigation System
Fence Fenced
Utilities Available BB/HS Internet Available, Cable Available, Cable Connected
View Trees/Woods
Roof Type Shingle
Porch Front Porch
Garage false
Private Pool No
Building
Story 1
Entry Level One
Foundation Slab
Lot Size Range 0 to less than 1/4
Sewer Public Sewer
Water Public
Structure Type Block, Concrete
New Construction false
Construction Status No Contingency
Schools
Elementary Schools Sheehy-Hb
Middle Schools Sligh-Hb
High Schools Hillsborough-Hb
Others
Pets Allowed Yes
Senior Community No
Ownership Fee Simple
Acceptable Financing Cash, Conventional
Listing Terms Cash, Conventional
Special Listing Condition None
Read Less

© 2025 My Florida Regional MLS DBA Stellar MLS. All Rights Reserved.
Bought with AVENUE HOMES LLC



