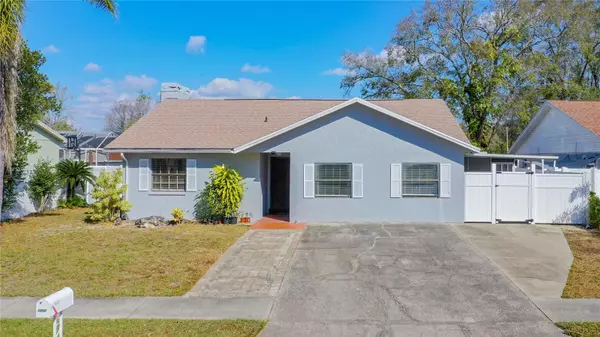For more information regarding the value of a property, please contact us for a free consultation.
10922 TAILFEATHER CT Tampa, FL 33625
Want to know what your home might be worth? Contact us for a FREE valuation!

Our team is ready to help you sell your home for the highest possible price ASAP
Key Details
Sold Price $356,000
Property Type Single Family Home
Sub Type Single Family Residence
Listing Status Sold
Purchase Type For Sale
Square Footage 1,512 sqft
Price per Sqft $235
Subdivision Quail Ridge Sub
MLS Listing ID U8191241
Sold Date 04/05/23
Bedrooms 3
Full Baths 2
HOA Y/N No
Originating Board Stellar MLS
Year Built 1983
Annual Tax Amount $2,990
Lot Size 6,969 Sqft
Acres 0.16
Property Description
**Multiple offers received. Please submit highest and best by Monday 2/20/2022 at noon. Sellers will decide by Monday night**Beautiful and Move in ready 3 bedroom 2 bath home located in a great centrally located location. Kitchen with open concept dinning room/ living room with fireplace. Stainless steel appliances in kitchen. Washer/Dryer will convey. Roof 2020. You can step out to a large screened in porch, and outdoor patio. Build in sink and kitchen in back patio as well. Also have a side enclosed patio for laundry and side door to access. Large fenced in back yard with plenty of room and mature fruit trees. Bathrooms have granite counter tops, vanities, tile floors and shower walls. No carpet flooring in this house! A lot of extra space in the house. House has been freshly painted inside and out recently. Huge drive way. Great location close to many amenities like restaurants, shopping centers, and schools.
Location
State FL
County Hillsborough
Community Quail Ridge Sub
Zoning RSC-6
Interior
Interior Features Ceiling Fans(s), Solid Surface Counters, Solid Wood Cabinets, Stone Counters, Vaulted Ceiling(s), Walk-In Closet(s)
Heating Central
Cooling Central Air
Flooring Ceramic Tile, Laminate
Fireplace true
Appliance Dryer, Microwave, Range, Refrigerator, Washer
Laundry Inside
Exterior
Exterior Feature Lighting
Fence Fenced
Utilities Available Public
Roof Type Shingle
Porch Deck, Patio, Porch, Screened
Garage false
Private Pool No
Building
Lot Description Cul-De-Sac, Near Public Transit, Sidewalk, Street Dead-End, Paved, Private
Entry Level One
Foundation Slab
Lot Size Range 0 to less than 1/4
Sewer Public Sewer
Water Public
Structure Type Block, Stucco
New Construction false
Others
Senior Community No
Ownership Fee Simple
Membership Fee Required None
Special Listing Condition None
Read Less

© 2024 My Florida Regional MLS DBA Stellar MLS. All Rights Reserved.
Bought with PINEYWOODS REALTY LLC



