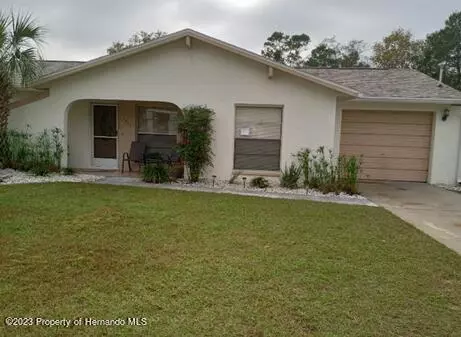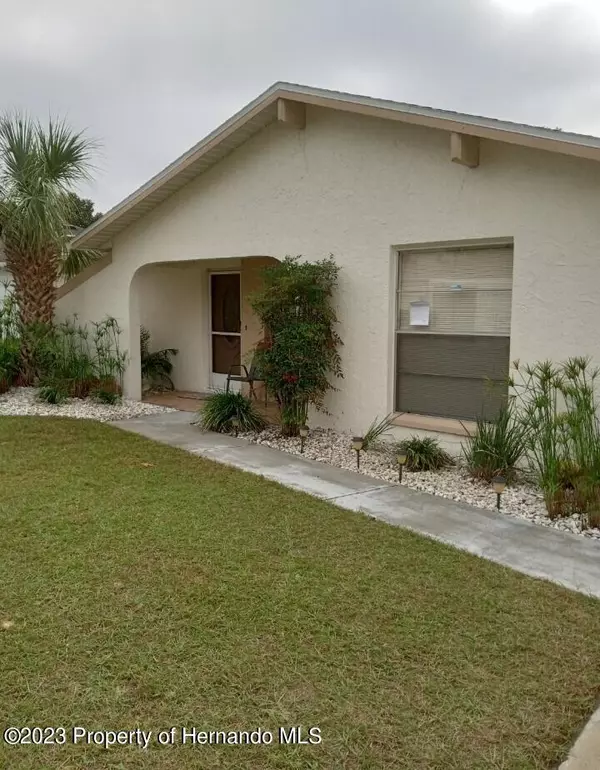For more information regarding the value of a property, please contact us for a free consultation.
4583 Elwood Road Spring Hill, FL 34609
Want to know what your home might be worth? Contact us for a FREE valuation!

Our team is ready to help you sell your home for the highest possible price ASAP
Key Details
Sold Price $206,000
Property Type Single Family Home
Sub Type Single Family Residence
Listing Status Sold
Purchase Type For Sale
Square Footage 1,105 sqft
Price per Sqft $186
Subdivision Spring Hill Unit 16
MLS Listing ID 2229208
Sold Date 04/07/23
Style Contemporary
Bedrooms 2
Full Baths 2
HOA Y/N No
Originating Board Hernando County Association of REALTORS®
Year Built 1983
Annual Tax Amount $1,574
Tax Year 2022
Lot Size 10,000 Sqft
Acres 0.23
Property Description
Charming 2 bedroom, 2 bathroom, 1 car garage home on a nice, flat lot. This Home is in Excellent Shape! Front door leads to pleasantly sized Living Room with Dining Area just off Kitchen. Sliding Glass Doors lead to a relaxing sitting area outside. Kitchen has Breakfast Bar, Refrigerator and Electric Range/Oven with Window over Sink. Large Master Bedroom with Walk In Closet and Sliding Glass Doors leading outside. Laundry Hook Ups in Oversized One Car Garage. Brand New Roof, 2022! Sinkhole Repaired, 2022! Engineering report available. Ceiling Fans throughout home. Owners took exceptional care of this investment property. Nice Location, near shopping, doctors, restaurants, beaches and the Weeki Wachee River! Close to the Veterans Express Way and only 2 hours to Orlando.
Location
State FL
County Hernando
Community Spring Hill Unit 16
Zoning PDP
Direction From Mariner Blvd. Go North After the first intersection, (Goldcoast Ave), it is the 6th property on your right. There is a Sign!
Interior
Interior Features Breakfast Bar, Ceiling Fan(s), Open Floorplan, Pantry, Primary Bathroom - Tub with Shower, Walk-In Closet(s), Split Plan
Heating Central, Electric
Cooling Central Air, Electric
Flooring Carpet, Tile
Appliance Electric Oven, Refrigerator
Exterior
Exterior Feature ExteriorFeatures
Parking Features Attached
Garage Spaces 1.0
Utilities Available Cable Available, Electricity Available
Amenities Available None
View Y/N No
Porch Patio
Garage Yes
Building
Story 1
Water Public
Architectural Style Contemporary
Level or Stories 1
New Construction No
Schools
Elementary Schools Explorer K-8
Middle Schools Fox Chapel
High Schools Springstead
Others
Tax ID R32 323 17 5160 1041 0150
Acceptable Financing Cash, Conventional, FHA, VA Loan
Listing Terms Cash, Conventional, FHA, VA Loan
Read Less



