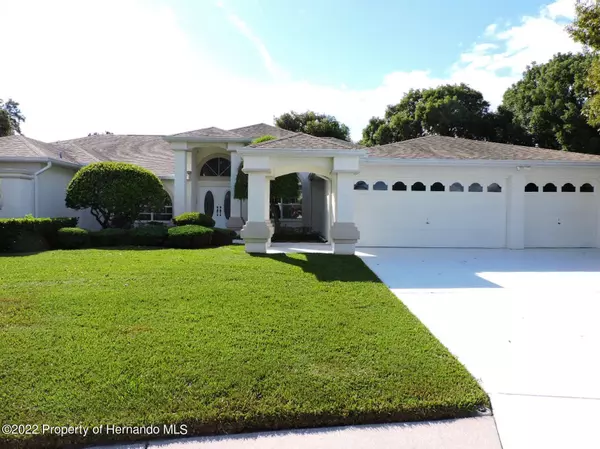For more information regarding the value of a property, please contact us for a free consultation.
14374 Hunt Club Lane Spring Hill, FL 34609
Want to know what your home might be worth? Contact us for a FREE valuation!

Our team is ready to help you sell your home for the highest possible price ASAP
Key Details
Sold Price $505,000
Property Type Single Family Home
Sub Type Single Family Residence
Listing Status Sold
Purchase Type For Sale
Square Footage 3,844 sqft
Price per Sqft $131
Subdivision Silverthorn Ph 1
MLS Listing ID 2227901
Sold Date 04/13/23
Style Ranch
Bedrooms 4
Full Baths 4
HOA Fees $145/qua
HOA Y/N Yes
Originating Board Hernando County Association of REALTORS®
Year Built 1995
Annual Tax Amount $5,423
Tax Year 2021
Lot Size 0.487 Acres
Acres 0.49
Property Description
Silverthorn 4 Bedroom 4 Bath Pool Home With A 3 Car Garage Situated On A Cul-De-Sac- Enter The Home Through The Dual Door Entry To The Tiled Foyer- Formal Living And Dining Rooms And A Great Room With A Private Bath And Bedroom, Great For A Mother Daughter Set Up- The Spacious Kitchen Has Stainless Steel Appliances, Dual Sinks, Pantry And A Center Island- The Master Bedroom Has Dual Sinks Jetted Tub And A Separate Shower, Bidet And A Large Walk In Closet- There Is A Separate Private Office Room- Inside Laundry With A Wash Tub And Wall Cabinets- Extras Include- New Roof 2013, Volume Ceilings, Plant Shelves, Transom Windows, Ceiling Fans, Interior Paneled Doors, French Doors, Pool Bathroom, Trey Ceiling In The Dining Room, Pocket Sliders To The Covered Porches, Wet Bar In The Family Room, 2 Covered Porches Great For Entertaining, Attic Storage, Irrigation System And Much More- Call Today For A Showing.
Location
State FL
County Hernando
Community Silverthorn Ph 1
Zoning PDP
Direction Elgin Blvd. To North On Barclay Ave. To Silverthorn Community, Right On Secretariat Run To Left On Hunt Club Lane
Interior
Interior Features Breakfast Bar, Breakfast Nook, Built-in Features, Ceiling Fan(s), Double Vanity, Open Floorplan, Pantry, Primary Bathroom -Tub with Separate Shower, Vaulted Ceiling(s), Walk-In Closet(s), Wet Bar, Split Plan
Heating Central, Electric
Cooling Central Air, Electric
Flooring Carpet, Tile
Fireplaces Type Wood Burning, Other
Fireplace Yes
Appliance Dishwasher, Dryer, Electric Oven, Microwave, Refrigerator, Washer
Laundry Sink
Exterior
Exterior Feature ExteriorFeatures
Parking Features Attached
Garage Spaces 3.0
Utilities Available Cable Available
Amenities Available Barbecue, Clubhouse, Fitness Center, Gated, Golf Course, Pool, Security, Tennis Court(s), Other
View Y/N No
Porch Patio, Porch, Screened
Garage Yes
Building
Lot Description Cul-De-Sac
Story 1
Water Public
Architectural Style Ranch
Level or Stories 1
New Construction No
Schools
Elementary Schools Pine Grove
Middle Schools West Hernando
High Schools Hernando
Others
Tax ID R10 223 18 3491 0030 0190
Acceptable Financing Cash, Conventional, FHA, VA Loan
Listing Terms Cash, Conventional, FHA, VA Loan
Read Less



