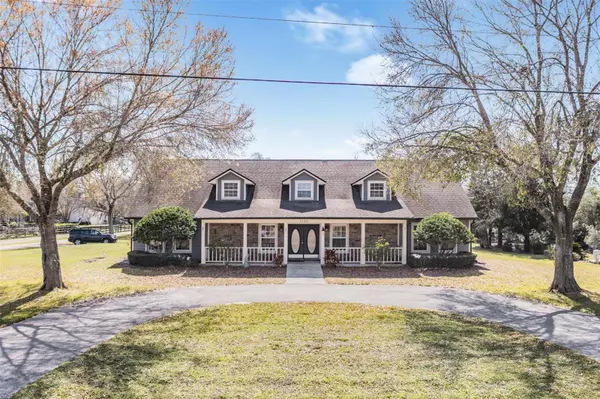For more information regarding the value of a property, please contact us for a free consultation.
7326 W COUNTY LINE RD Odessa, FL 33556
Want to know what your home might be worth? Contact us for a FREE valuation!

Our team is ready to help you sell your home for the highest possible price ASAP
Key Details
Sold Price $700,000
Property Type Single Family Home
Sub Type Single Family Residence
Listing Status Sold
Purchase Type For Sale
Square Footage 2,340 sqft
Price per Sqft $299
Subdivision Keystone Park Colony
MLS Listing ID W7852692
Sold Date 04/24/23
Bedrooms 4
Full Baths 3
Construction Status Inspections
HOA Y/N No
Originating Board Stellar MLS
Year Built 2003
Annual Tax Amount $3,587
Lot Size 1.260 Acres
Acres 1.26
Lot Dimensions 206x266
Property Description
HONEY STOP THE CAR!! This beautiful and private craftsman-style home is on 1.26 acres! This gorgeous custom-built home boasts an open floor plan with four bedrooms including an en-suite, a separate office/sitting room that leads into the owner's suite, 3 bathrooms, and an in-ground pool. “Home" is the word you will use to describe this house when you see it in person. As you approach this home you will find an exterior covered in windows that truly makes this home glow as it greets you. As you head towards the double-door front entrance, you pass under a covered entryway with an inviting extra-large covered front porch that is just perfect for rocking chairs! You will find yourself in the double-height foyer when you enter the home. To the left, you will see a set of french doors that lead into the Sitting area/Office of the owner's suite with another set of french doors leading into the spacious owner's suite featuring a walk-in shower and walk-in closet that can also act as a fallout shelter surrounded with cement walls and a metal door! SHHHHH!!! Are you working from home in the office leading into the owner suite? Well, you don't need to worry about being interrupted by your partner wanting to get into the owner's suite as another door leads into the suite from the dining room! Back to the foyer to the right of the entry, you will find another French door set leading into spacious bedroom number two. Passing both bedrooms down the hall you will find the Living Room, Dining Room, and U-shaped kitchen with stainless steel appliances and tons of cabinets with a panty! Passing through the living room with built-ins and an electric fireplace, you will find bedroom three to the left, Bathroom two, and the en-suite bedroom and bathroom to the right. The double doors in the dining room lead out to the back-covered and enclosed patio that is nearly 700 square feet! This patio has room for a pool table, ping pong table, and an outdoor table to enjoy lunch or dinner with loved ones! As you continue out of the patio you will find the fully fenced-in in-ground pool and gazebo. Out in the yard on the right of the home, you will see the fish-packed pond that runs the depth of the lot with a wooden dock. You will find an unfinished workshop in the rear yard that can be finished into a two-car garage or barn! The workshop has two carports as well as a large shed for storage! This home has NO HOA, NO CDD, AND NO DEED RESTRICTIONS! With all that being said, bring your horse or start a small farm right in your backyard.
Location
State FL
County Hillsborough
Community Keystone Park Colony
Zoning ASC-1
Interior
Interior Features Solid Wood Cabinets, Cathedral Ceiling(s), Ceiling Fans(s), High Ceilings, Living Room/Dining Room Combo, Master Bedroom Main Floor, Thermostat, Vaulted Ceiling(s), Walk-In Closet(s)
Heating Central
Cooling Central Air
Flooring Tile, Vinyl
Fireplace false
Appliance Water Filtration System, Water Softener, Disposal, Dryer, Microwave, Range, Refrigerator, Washer
Laundry Laundry Room
Exterior
Exterior Feature French Doors, Irrigation System, Private Mailbox, Storage
Garage Spaces 2.0
Pool Fiberglass
Utilities Available BB/HS Internet Available, Cable Connected, Electricity Connected
Waterfront Description Pond
View Y/N 1
Water Access 1
Water Access Desc Pond
Roof Type Shingle
Porch Covered, Front Porch, Rear Porch, Screened
Attached Garage false
Garage true
Private Pool Yes
Building
Entry Level One
Foundation Block, Slab
Lot Size Range 1 to less than 2
Sewer Septic Tank
Water Well
Architectural Style Craftsman
Structure Type Block
New Construction false
Construction Status Inspections
Schools
Elementary Schools Hammond Elementary School
Middle Schools Martinez-Hb
High Schools Steinbrenner High School
Others
Pets Allowed Yes
Senior Community No
Ownership Fee Simple
Acceptable Financing Cash, Conventional, VA Loan
Listing Terms Cash, Conventional, VA Loan
Special Listing Condition None
Read Less

© 2025 My Florida Regional MLS DBA Stellar MLS. All Rights Reserved.
Bought with FUTURE HOME REALTY



