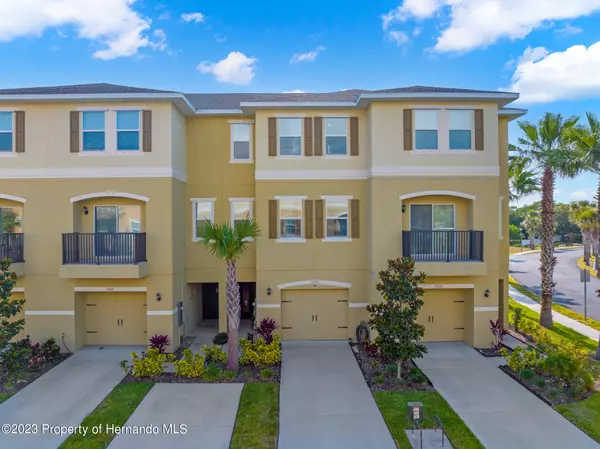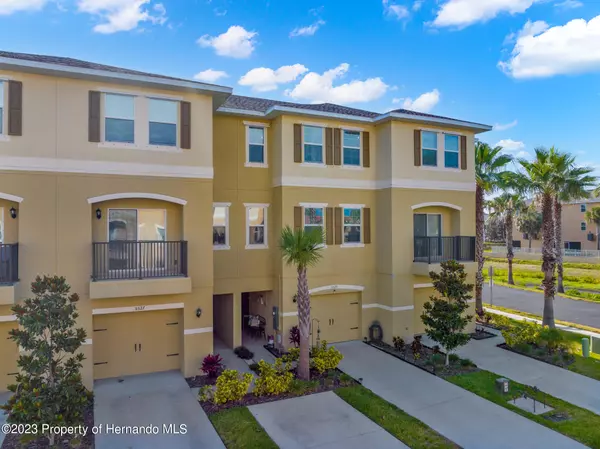For more information regarding the value of a property, please contact us for a free consultation.
5529 Angel Fish Court New Port Richey, FL 34652
Want to know what your home might be worth? Contact us for a FREE valuation!

Our team is ready to help you sell your home for the highest possible price ASAP
Key Details
Sold Price $314,900
Property Type Townhouse
Sub Type Townhouse
Listing Status Sold
Purchase Type For Sale
Square Footage 1,509 sqft
Price per Sqft $208
Subdivision Not In Hernando
MLS Listing ID 2231759
Sold Date 06/26/23
Style Other
Bedrooms 2
Full Baths 2
HOA Fees $225/mo
HOA Y/N Yes
Originating Board Hernando County Association of REALTORS®
Year Built 2020
Annual Tax Amount $296
Tax Year 2022
Lot Size 0.284 Acres
Acres 0.28
Property Description
Welcome to the exquisite Sea Forest community in New Port Richey, Florida, where coastal living meets resort-style amenities. Nestled within this exclusive enclave, you'll discover a stunning Pine Key residence boasting 2 impressively sized bedrooms, 2.5 bathrooms, and an attached 1-car garage.
From the moment you step inside, you'll feel right at home in the open, chef-ready kitchen. It features stainless steel Whirlpool® appliances, including a double-sided fridge, range, microwave, and dishwasher. The sprawling kitchen island overlooks the living room, creating a perfect space for entertaining and everyday living.
The home boasts two spacious bedrooms that provide ample room for your guests or growing family. The master retreat is a true sanctuary, featuring an impressive walk-in closet and its own full bathroom with beautiful upper-wood cabinets. Additionally, the home offers front yard landscaping, a serene indoor lanai, and a charming patio, perfect for enjoying the outdoors.
The home itself offers a well-designed layout across its three floors. On the first floor, you'll find a spacious one-car garage and a storage area, providing ample space for your belongings. The first floor also features a foyer and an indoor lanai that leads to a double-pane sliding door, opening up to the outdoor patio with pavers and artificial grass.
As you ascend to the second floor, you'll be greeted by vinyl plank floors throughout. This level encompasses a half bathroom with a pedestal sink, a separate dining area, and an open kitchen that flows seamlessly into the family room. The kitchen boasts quartz countertops, stainless steel appliances, and elegant espresso-colored cabinets. White vinyl blinds add a touch of sophistication to the space.
Moving up to the third floor, you'll find all the bedrooms, including the master bedroom with its walk-in closet. The entire floor is carpeted for added comfort. The master bathroom and kitchen feature attractive espresso-colored cabinets, while the laundry room offers floating shelves for storage.
For added peace of mind, the home is equipped with metal hurricane shutters that easily bolt on. Additionally, two ring doorbells provide enhanced security.
Sea Forest Beach Club provides residents with a variety of amenities, including a gated entrance for added security, A DOG PARK for your furry friends, a fitness center to stay active, and 2 RESORT-STYLE POOLS for relaxation and recreation. As a resident, you'll also have ACCESS TO THE PRIVATE BEACH CLUB, located just outside the community. The beach club offers a stunning members-only beach, barbecue areas, and tiki-style huts with picnic tables, providing the ultimate coastal experience.
The Homeowners Association (HOA) includes essential services such as cable, trash, and WiFi, ensuring a hassle-free lifestyle. Furthermore, all residents have access to the Gulf Harbors Beach Club, located nearby, where you can enjoy additional beachfront amenities.
Experience coastal living at its finest in the Sea Forest Beach Club community. With its impressive features, resort-style amenities, and prime location in New Port Richey, FL, this Pine Key home offers a truly exceptional living experience.
Location
State FL
County Pasco
Community Not In Hernando
Zoning Other
Direction From Clearwater/Palm Harbor/Largo/Tarpon Springs: North on 19 to Cross Bayou Blvd and turn left, enter community via main gate.
Interior
Interior Features Built-in Features, Elevator, Kitchen Island, Walk-In Closet(s), Split Plan
Heating Central, Electric
Cooling Central Air, Electric
Flooring Carpet, Vinyl
Appliance Dishwasher, Microwave, Refrigerator
Exterior
Exterior Feature ExteriorFeatures, Storm Shutters
Parking Features Attached
Garage Spaces 2.0
Utilities Available Cable Available, Electricity Available, Other
Amenities Available Dog Park, Fitness Center, Gated, Pool
View Y/N No
Porch Patio
Garage Yes
Building
Story 3
Water Public
Architectural Style Other
Level or Stories 3
New Construction No
Schools
Elementary Schools Not Zoned For Hernando
Middle Schools Not Zoned For Hernando
High Schools Not Zoned For Hernando
Others
Tax ID 07-26-16-0460-00D00-0020
Acceptable Financing Cash, Conventional, FHA, VA Loan
Listing Terms Cash, Conventional, FHA, VA Loan
Read Less



