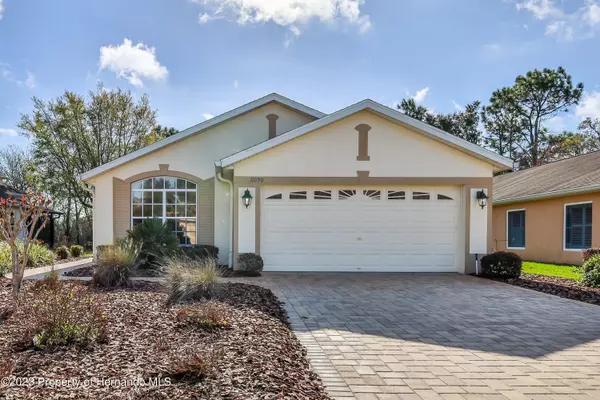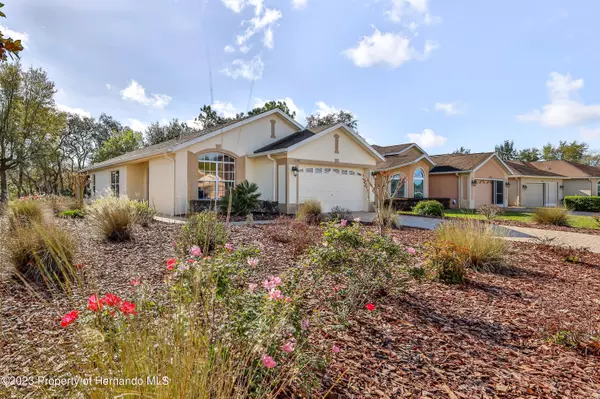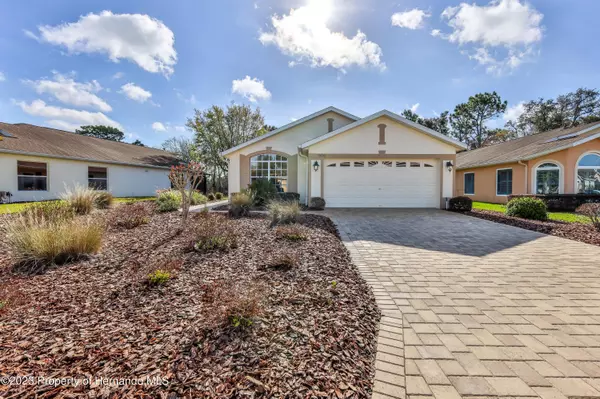For more information regarding the value of a property, please contact us for a free consultation.
11090 Westerly Drive Spring Hill, FL 34609
Want to know what your home might be worth? Contact us for a FREE valuation!

Our team is ready to help you sell your home for the highest possible price ASAP
Key Details
Sold Price $265,000
Property Type Single Family Home
Sub Type Single Family Residence
Listing Status Sold
Purchase Type For Sale
Square Footage 1,480 sqft
Price per Sqft $179
Subdivision Wellington At Seven Hills Ph11
MLS Listing ID 2230127
Sold Date 06/29/23
Style Ranch
Bedrooms 2
Full Baths 2
HOA Fees $214/mo
HOA Y/N Yes
Originating Board Hernando County Association of REALTORS®
Year Built 2007
Annual Tax Amount $978
Tax Year 2022
Lot Size 7,451 Sqft
Acres 0.17
Property Description
BERMUDA MODEL, 2/2/2+DEN in the Wellington, a 55+ community. Lovely curb appeal with lush Florida Friendly landscaping, stone paver driveway and walk, fully guttered and move in ready. This home is scheduled to be painted this year by the HOA and you can pick the colors you like. It is also scheduled for an HOA provided roof replacement in 2027 and the HVAC system was new in 2021. Come into the foyer and see the beautiful 20'' tile floors, no carpeting in this home. Turn right through the double doors into the bonus room, currently used as an office/den/ sewing room. Bathed in natural light it would also make a great craft/hobby room. Pass through the foyer and into the spacious great room with your formal dining and living areas. This home is tastefully decorated with a neutral paint pallet throughout. Turn to your right and see the inviting breakfast bar that welcomes into the updated kitchen and breakfast nook. Solid surface counter tops, decorative backsplash, farmers/country sink, solid wood cabinets and a pantry. Just off the Kitchen is the laundry room with upgraded washer and dryer and easy access to the garage. Just outside the kitchen is the hall leading to your guest area with linen closet, guest bath and bedroom. Both bedrooms have light colored wood laminate flooring and both baths have updated lighting fixtures. Back into the great room and to the right is a short hall leading into the master bedroom suite. This room is plenty large enough to accommodate your king-sized set and the twin rear windows frame the room nicely and let all that natural light shine in. There's a large walk-in closet and a nicely appointed master bath with a double door walk in shower. Lastly, just off the great room is your fully screened lanai with acrylic floor and all the fresh air you can take. This is a repaired sink hole home, engineers reports available, fully insurable. Come see this stunning community with beautifully landscaped streets, 24-hour manned security gatehouse, community pool, bar & grill, tennis and pickleball courts, billiard room, library and computer center, bocce courts and to many social events to mention. Come and enjoy the Wellington lifestyle.
Location
State FL
County Hernando
Community Wellington At Seven Hills Ph11
Zoning PDP
Direction From the Mariner Blvd. Wellington entrance, stay on Wexford to the first circle. Take the second exit and onto Billingham and the first left onto Springfield. Westerly is the next left and the home is on the left.
Interior
Interior Features Breakfast Bar, Built-in Features, Ceiling Fan(s), Open Floorplan, Pantry, Primary Bathroom - Shower No Tub, Primary Downstairs, Vaulted Ceiling(s), Walk-In Closet(s), Split Plan
Heating Heat Pump
Cooling Central Air, Electric
Flooring Laminate, Tile, Wood
Appliance Dishwasher, Disposal, Dryer, Electric Oven, Refrigerator, Washer
Exterior
Exterior Feature ExteriorFeatures
Parking Features Attached, Garage Door Opener
Garage Spaces 2.0
Utilities Available Cable Available, Electricity Available
Amenities Available Clubhouse, Fitness Center, Gated, Management- On Site, Pool, Security, Spa/Hot Tub, Tennis Court(s), Other
View Y/N No
Garage Yes
Building
Story 1
Water Public
Architectural Style Ranch
Level or Stories 1
New Construction No
Schools
Elementary Schools Suncoast
Middle Schools Powell
High Schools Springstead
Others
Senior Community Yes
Tax ID R31 223 18 3543 0000 1085
Acceptable Financing Cash, Conventional, Lease Option, VA Loan
Listing Terms Cash, Conventional, Lease Option, VA Loan
Read Less



