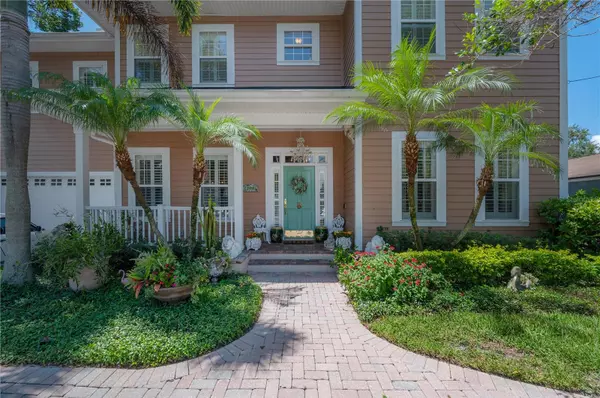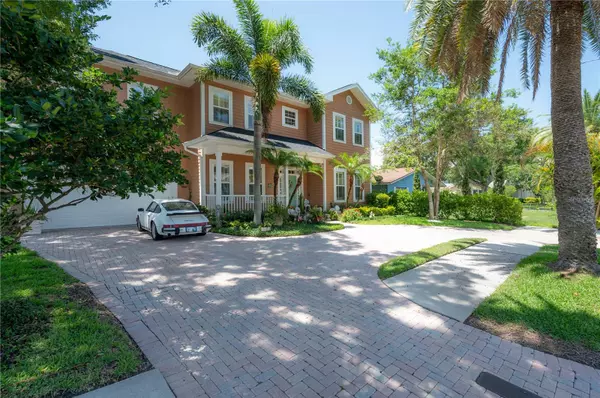For more information regarding the value of a property, please contact us for a free consultation.
4022 W OBISPO ST Tampa, FL 33629
Want to know what your home might be worth? Contact us for a FREE valuation!

Our team is ready to help you sell your home for the highest possible price ASAP
Key Details
Sold Price $1,615,000
Property Type Single Family Home
Sub Type Single Family Residence
Listing Status Sold
Purchase Type For Sale
Square Footage 3,826 sqft
Price per Sqft $422
Subdivision Maryland Manor Rev
MLS Listing ID T3454306
Sold Date 08/04/23
Bedrooms 4
Full Baths 3
Half Baths 1
Construction Status Inspections
HOA Y/N No
Originating Board Stellar MLS
Year Built 2004
Annual Tax Amount $9,656
Lot Size 7,405 Sqft
Acres 0.17
Lot Dimensions 75x100
Property Description
Under contract-accepting backup offers. Welcome to your dream home in the Roosevelt, Coleman & H.B. Plant High School District! Built-in 2005, the finishes, care & details that have gone into this home will make even the most discernable buyer smile. As you pull up to the front of the home on the quiet, family-friendly street, you will notice the ample amount of paver-clad parking, due to the oversized 2-car garage, the double-wide driveway, as well as the circular driveway. The adorable home is 2 stories, adorned with a NEWER 2022 roof, hardy board siding, Newer HVACS (3-4 years old), and a Newer water heater (2022), making this home low maintenance with wonderful bones. Step inside the front door and you will find soaring 10 ft ceilings, brand new flooring, flat wall finish, new interior paint, and crown molding await you (The details!)! The formal dining room will be found to your left, and a bonus space to your right. Downstairs also houses a separate office (Or living space, playroom, extra bedroom, etc) with a half bath, full laundry ROOM, eat-in kitchen space, and massive kitchen overlooking the large family room! That sectional will be sure to fit! The kitchen is a show stopper with beautiful granite countertops, newer stainless steel appliances (Mostly 2022, and there's even a double oven!), and CUSTOM-painted cabinets to give the home some charm! The garage entrance is off of the hallway leading to the kitchen, and is a dream! Space, space, space, and MORE space! Off of the family room is the backyard of your Pinterest board visions. Complete with a large paved pool, a custom entertaining and sitting area, a back porch, newer (2022) turf, and fruit-bearing trees! The love for this home just continues as you make your way up the stairs to the second floor. Upstairs you will find 4 bedrooms and 3 full baths, plus a HUGE bonus space that is finished off with a wet bar for life or entertaining! The master bedroom is large enough to fit a king-size bed, as well as a full sitting area, and comes complete with an oversized walk-in closet, and an ensuite with a walk-in shower, bathtub, and double sinks. The Master area is a true suite! 2 of the guest bedrooms are adjoined by a vast jack-and-jill bathroom. The bonus space is MASSIVE, and can be turned into another Master or living suite if your heart desires (The plumbing is already there due to the wet bar!)! Make this space your entertainer's dream, a playroom that your kid's friends will envy for ages, or your dream office. The possibilities are endless. Very rarely will you find a home as well loved and taken care of, and this opportunity shouldn't be taken lightly; Schedule a showing today and call this home your own!
Location
State FL
County Hillsborough
Community Maryland Manor Rev
Zoning RS-60
Rooms
Other Rooms Bonus Room, Formal Dining Room Separate, Formal Living Room Separate, Inside Utility, Loft, Media Room
Interior
Interior Features Crown Molding, Eat-in Kitchen, High Ceilings, Kitchen/Family Room Combo, Master Bedroom Upstairs, Solid Wood Cabinets, Stone Counters, Thermostat, Walk-In Closet(s), Window Treatments
Heating Central, Electric
Cooling Central Air
Flooring Luxury Vinyl, Tile, Wood
Fireplace false
Appliance Dishwasher, Disposal, Dryer, Electric Water Heater, Microwave, Range, Refrigerator, Washer
Exterior
Exterior Feature Irrigation System, Lighting, Sidewalk
Parking Features Circular Driveway, Driveway, Garage Door Opener, Golf Cart Parking, Guest, On Street, Open, Oversized
Garage Spaces 2.0
Pool Heated, In Ground, Lighting
Utilities Available Cable Connected, Electricity Connected, Sewer Connected, Water Connected
Roof Type Shingle
Porch Front Porch, Rear Porch
Attached Garage true
Garage true
Private Pool Yes
Building
Lot Description City Limits, Landscaped, Level, Private, Sidewalk, Paved
Story 2
Entry Level Two
Foundation Slab
Lot Size Range 0 to less than 1/4
Sewer Public Sewer
Water Public
Structure Type Cement Siding, Wood Frame
New Construction false
Construction Status Inspections
Schools
Elementary Schools Roosevelt-Hb
Middle Schools Coleman-Hb
High Schools Plant-Hb
Others
Pets Allowed Yes
Senior Community No
Ownership Fee Simple
Acceptable Financing Cash, Conventional, VA Loan
Listing Terms Cash, Conventional, VA Loan
Num of Pet 10+
Special Listing Condition None
Read Less

© 2025 My Florida Regional MLS DBA Stellar MLS. All Rights Reserved.
Bought with SMITH & ASSOCIATES REAL ESTATE



