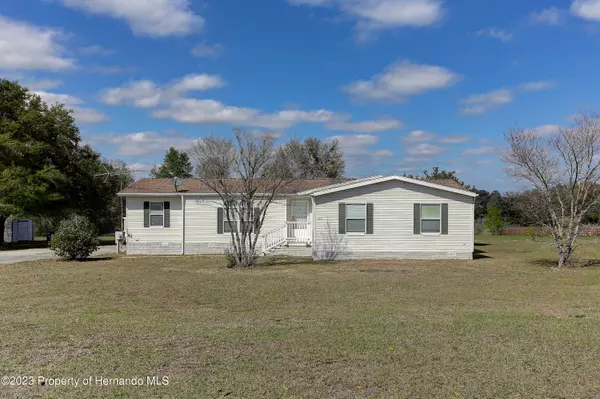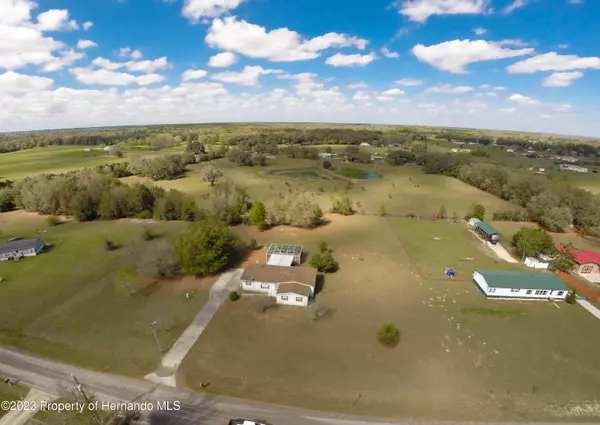For more information regarding the value of a property, please contact us for a free consultation.
7591 E Pinto Court Floral City, FL 34436
Want to know what your home might be worth? Contact us for a FREE valuation!

Our team is ready to help you sell your home for the highest possible price ASAP
Key Details
Sold Price $260,000
Property Type Manufactured Home
Sub Type Manufactured Home
Listing Status Sold
Purchase Type For Sale
Square Footage 1,858 sqft
Price per Sqft $139
Subdivision Not In Hernando
MLS Listing ID 2231651
Sold Date 08/01/23
Style Ranch
Bedrooms 4
Full Baths 2
HOA Y/N No
Originating Board Hernando County Association of REALTORS®
Year Built 1997
Annual Tax Amount $657
Tax Year 2022
Lot Size 1.795 Acres
Acres 1.8
Lot Dimensions 285X280
Property Description
1997 built, manufactured home, on 1.7 acres in Floral City! 4 bedrooms and 2 baths, 1,858 sq. ft. of living area. The seller has signed a proposal to have the existing screen enclosed in-ground pool repaired including new liner, all new equipment, pump, filter, plumbing valves and a new auto chlorinator. It should turn out beautiful! The pool area is really nice and it attaches to a large covered lanai, also screen enclosed. The kitchen has been remodeled with wood cabinetry and the stainless steel appliances have been replaced. The home is on a paved road in the Derby Oaks community. It is flat and slopes from front to rear, and is zoned for horses. No HOA, No deed restrictions, bring your toys, boat, RV, etc. there is room for all of it. There is a large concrete driveway that can park many vehicles. The roof was replaced in 2015. This home should be able to be financed with FHA, VA, or Conventional mortgages. Please take a moment and view all the professional photos and virtual tour.
Location
State FL
County Citrus
Community Not In Hernando
Zoning Other
Direction Take U.S. 41 to East on Derby Oaks, turn left on Rowan, turn left on E Pinto Ct.
Interior
Interior Features Built-in Features, Ceiling Fan(s), Double Vanity, Primary Bathroom -Tub with Separate Shower, Primary Downstairs, Skylight(s), Walk-In Closet(s), Split Plan
Heating Central, Electric
Cooling Central Air, Electric
Flooring Carpet, Laminate, Vinyl, Wood
Appliance Dishwasher, Electric Oven, Refrigerator, Water Softener Owned
Exterior
Exterior Feature ExteriorFeatures
Utilities Available Electricity Available
View Y/N No
Porch Patio
Garage No
Building
Lot Description Agricultural, Cul-De-Sac
Story 1
Water Private
Architectural Style Ranch
Level or Stories 1
New Construction No
Schools
Elementary Schools Not Zoned For Hernando
Middle Schools Not Zoned For Hernando
High Schools Not Zoned For Hernando
Others
Tax ID 20E-20S-27-0030-00010-0090
Acceptable Financing Cash, Conventional, FHA, VA Loan
Listing Terms Cash, Conventional, FHA, VA Loan
Read Less



