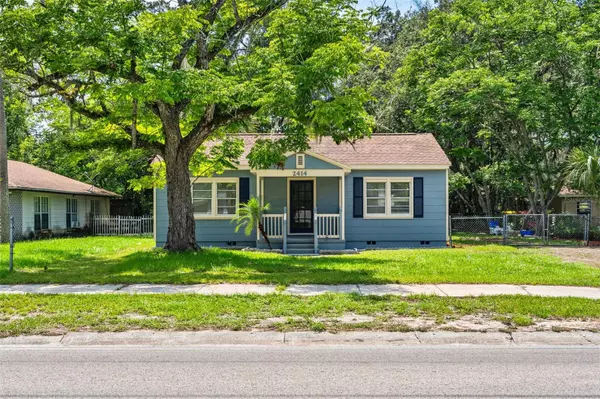For more information regarding the value of a property, please contact us for a free consultation.
2414 S SUMMERLIN AVE Sanford, FL 32771
Want to know what your home might be worth? Contact us for a FREE valuation!

Our team is ready to help you sell your home for the highest possible price ASAP
Key Details
Sold Price $295,000
Property Type Single Family Home
Sub Type Single Family Residence
Listing Status Sold
Purchase Type For Sale
Square Footage 1,260 sqft
Price per Sqft $234
Subdivision Wynnewood
MLS Listing ID O6122877
Sold Date 08/24/23
Bedrooms 3
Full Baths 2
Construction Status Appraisal,Financing,Inspections
HOA Y/N No
Originating Board Stellar MLS
Year Built 1947
Annual Tax Amount $1,929
Lot Size 3,920 Sqft
Acres 0.09
Lot Dimensions 60x130
Property Description
Under contract-accepting backup offers. WELCOME HOME! This newly remodeled home offers a fresh and modern living experience. Enjoy the convenience of a brand new AC system, ensuring year-round comfort. The open floor plan and laminate floors create a spacious and inviting atmosphere. The bathroom and kitchen have been updated with stylish finishes, including quartz countertop, and updated appliances adding a touch of elegance to these essential spaces. When you step outside you will see a sizable fully fenced backyard ready for those summer barbecue's. This home sits perfectly located just minutes from Historical Downtown Sanford and the Sanford international Airport. Don't miss out and schedule your showing today!
Location
State FL
County Seminole
Community Wynnewood
Zoning SR1A
Interior
Interior Features Ceiling Fans(s), Eat-in Kitchen, Living Room/Dining Room Combo, Master Bedroom Main Floor, Open Floorplan, Solid Surface Counters, Stone Counters, Thermostat, Walk-In Closet(s)
Heating Central, Exhaust Fan
Cooling Central Air
Flooring Laminate, Tile
Furnishings Unfurnished
Fireplace false
Appliance Dishwasher, Disposal, Microwave, Range, Range Hood, Refrigerator, Tankless Water Heater
Laundry Laundry Room
Exterior
Exterior Feature Other, Private Mailbox, Sidewalk
Fence Chain Link
Utilities Available Cable Available, Electricity Connected, Public, Water Connected
Roof Type Shingle
Porch Front Porch
Attached Garage false
Garage false
Private Pool No
Building
Lot Description Landscaped, Paved
Story 1
Entry Level One
Foundation Crawlspace
Lot Size Range 0 to less than 1/4
Sewer Public Sewer
Water Public
Structure Type Wood Frame
New Construction false
Construction Status Appraisal,Financing,Inspections
Schools
Elementary Schools Midway Elementary
Middle Schools Sanford Middle
High Schools Seminole High
Others
Senior Community No
Ownership Fee Simple
Acceptable Financing Cash, Conventional, FHA
Listing Terms Cash, Conventional, FHA
Special Listing Condition None
Read Less

© 2025 My Florida Regional MLS DBA Stellar MLS. All Rights Reserved.
Bought with EXP REALTY LLC



