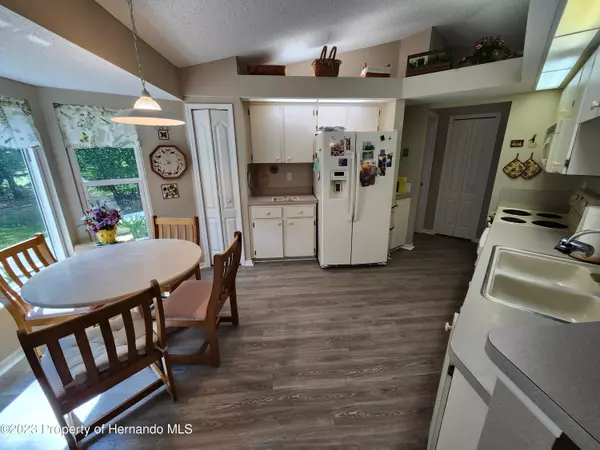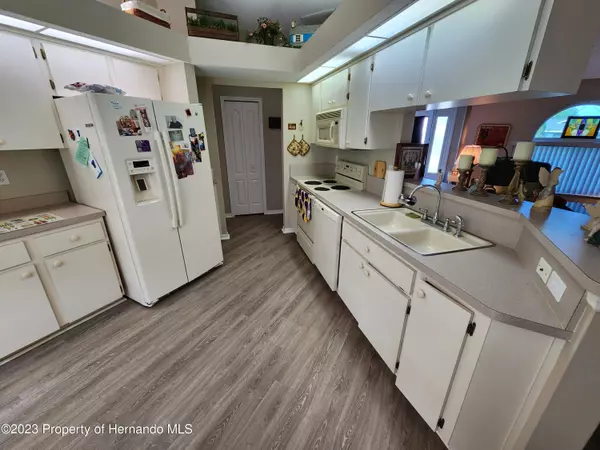For more information regarding the value of a property, please contact us for a free consultation.
6404 India Drive Spring Hill, FL 34608
Want to know what your home might be worth? Contact us for a FREE valuation!

Our team is ready to help you sell your home for the highest possible price ASAP
Key Details
Sold Price $295,000
Property Type Single Family Home
Sub Type Single Family Residence
Listing Status Sold
Purchase Type For Sale
Square Footage 1,368 sqft
Price per Sqft $215
Subdivision Spring Hill Unit 22
MLS Listing ID 2231711
Sold Date 09/14/23
Style Ranch
Bedrooms 3
Full Baths 2
HOA Y/N No
Originating Board Hernando County Association of REALTORS®
Year Built 1998
Annual Tax Amount $897
Tax Year 2022
Lot Size 0.257 Acres
Acres 0.26
Lot Dimensions 80x140
Property Description
Spring Hill Move In Ready Home- 3 Bedrooms 2 Full Bathrooms And A 2 Car Garage- Enter The Home To A Entry Foyer- Vaulted Ceilings- Great Room- Formal Dining Room And A Eat In Kitchen With Dual Sinks And A Pantry- The Master Bedroom Has A Walk In Closet And A Private Bath- Out Back There is A Screened Porch And Private Yard- Extras Include Roof 2016, Leaf Guard Installed On The Gutters, Interior Ceiling Fans, Inside Laundry Room, Plant Shelves, Interior Paneled Doors, 3 Year Old Whole House Propane Generator with Transferable Warranty Good for 6 Years, Concrete Walkway Around The Home, Irrigation System, Open Floor Plan, Call Today For A Showing.
Location
State FL
County Hernando
Community Spring Hill Unit 22
Zoning PDP
Direction Deltona Blvd. To East On Elgin Blvd. To north On Freeport Drive To East On India Drive.--- Or Cortez Blvd. To South On July Avenue To Right On Brentlawn Street To Left On India Drive.
Interior
Interior Features Ceiling Fan(s), Open Floorplan, Pantry, Vaulted Ceiling(s), Walk-In Closet(s), Split Plan
Heating Central, Electric
Cooling Central Air, Electric
Flooring Carpet, Laminate, Wood
Appliance Dishwasher, Dryer, Electric Oven, Microwave, Refrigerator, Washer
Exterior
Exterior Feature ExteriorFeatures
Parking Features Attached, Garage Door Opener
Garage Spaces 2.0
Utilities Available Cable Available
View Y/N No
Porch Patio, Porch, Screened
Garage Yes
Building
Story 1
Water Public
Architectural Style Ranch
Level or Stories 1
New Construction No
Schools
Elementary Schools Spring Hill
Middle Schools Fox Chapel
High Schools Weeki Wachee
Others
Tax ID R32 323 17 5220 1548 0080
Acceptable Financing Cash, Conventional, FHA, VA Loan
Listing Terms Cash, Conventional, FHA, VA Loan
Read Less



