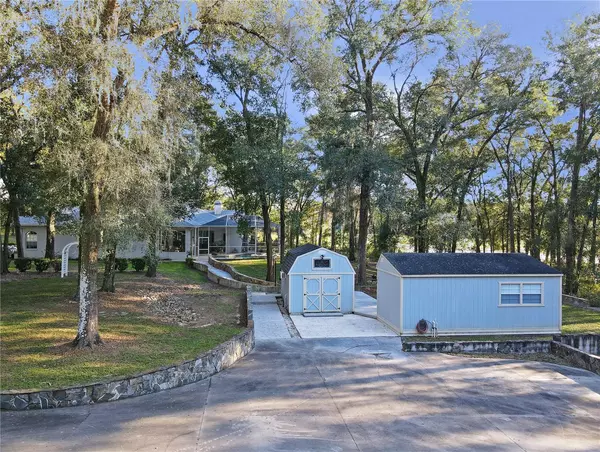For more information regarding the value of a property, please contact us for a free consultation.
37548 SKY RIDGE CIR Dade City, FL 33525
Want to know what your home might be worth? Contact us for a FREE valuation!

Our team is ready to help you sell your home for the highest possible price ASAP
Key Details
Sold Price $650,000
Property Type Single Family Home
Sub Type Single Family Residence
Listing Status Sold
Purchase Type For Sale
Square Footage 2,313 sqft
Price per Sqft $281
Subdivision Sky Ridge Terrace
MLS Listing ID T3421250
Sold Date 09/15/23
Bedrooms 3
Full Baths 3
Construction Status Appraisal,Financing,Inspections
HOA Fees $25/ann
HOA Y/N Yes
Originating Board Stellar MLS
Year Built 1999
Annual Tax Amount $4,281
Lot Size 4.300 Acres
Acres 4.3
Property Description
One or more photo(s) has been virtually staged. If you are looking for a home surrounded by trees affording natural privacy, and still want to be close to shopping and quick access to major highways, look no further! With 4.47 acres of private and peaceful wooded acres to enjoy, this gorgeous one story, one owner, custom built pool home is in a beautiful gated community, has 3 bedrooms plus an office, 3 full bathrooms, and a 3 car garage! This one-of-a-kind property is a must see, a fenced-in dog yard, a fieldstone courtyard, a poolside oasis with a pool and heated spa, and 2 detached studio/workshops.
The home was recently painted, has a contemporary style and boasts a covered double door front entrance to a living room and formal dining room with 10' vaulted ceilings. It features beautiful Eucalyptus wood flooring and a calm color scheme. The custom kitchen has gorgeous marble "Rainforest" countertops, ample cabinetry, under cabinet LED & pendant task lighting, tray ceiling, crown molding, a built-in beverage/wine refrigerator, a center island to accommodate buffet style setting and stools, a walk-in pantry, and a raised sitting breakfast nook. The kitchen is an open concept to a cozy family room featuring a remote controlled gas log fireplace. Natural light from the lanai enters the home through the 9 - 8' glass sliding doors. There are 5 ceiling fans throughout the home and 1 on lanai. Access the lanai from the primary bedroom, which has tons of closet space including a walk-in closet, and a large en-suite bathroom with a Roman soaking tub, a separate walk-in glass shower, 2 vanities with Corian countertops, and a bidet. Wheelchair accessible home.
The second bedroom, on the other side of the home, has an area with a small sink, countertop, and cabinets, a full bathroom, and a walk-in-closet. It has direct access to the attached garage and side yard through lovely French doors. The smaller 3rd bedroom includes a queen-size Murphy bed with LED lights for reading, a custom closet, and an attached full bathroom that doubles as a pool bathroom. The office has French doors and a beautiful view of the front of the property.
From the lanai, follow the fieldstone concrete path over to the courtyard and a detached 12x24' studio/workshop has an A/C, a sleeping space/office area, a breakfast nook, a kitchen with hot/cold water, 3 windows. The detached 12x12' studio/workshop is fully-functional and air-conditioned. Both exterior buildings are close enough to connect to the home's WI-FI. There are 3 exterior post lights: 1 at the driveway and 2 at the stone ramp. The home also has a multi-room sound system and 3 motion detector lights. The roof was replaced in 2020. Septic just inspected and pumped. There is a 250-gallon propane tank underground that provides gas to the fireplace, dryer, water heater, and spa. If desired, a generator can also be hooked up. Low HOA fees $300 annual.
Call today for your tour of this exceptional property!
Location
State FL
County Pasco
Community Sky Ridge Terrace
Zoning AR1
Rooms
Other Rooms Den/Library/Office, Family Room, Formal Dining Room Separate, Formal Living Room Separate, Inside Utility, Interior In-Law Suite
Interior
Interior Features Built-in Features, Ceiling Fans(s), Crown Molding, Eat-in Kitchen, High Ceilings, L Dining, Solid Surface Counters, Solid Wood Cabinets, Split Bedroom, Thermostat, Walk-In Closet(s), Window Treatments
Heating Central, Electric
Cooling Central Air
Flooring Carpet, Hardwood, Tile
Fireplaces Type Gas
Furnishings Negotiable
Fireplace true
Appliance Dishwasher, Disposal, Gas Water Heater, Kitchen Reverse Osmosis System, Microwave, Range, Refrigerator, Water Softener, Wine Refrigerator
Laundry Inside, Laundry Room
Exterior
Exterior Feature Courtyard, Dog Run, Irrigation System, Rain Gutters, Sliding Doors, Storage
Parking Features Circular Driveway, Driveway, Guest, Oversized, Parking Pad
Garage Spaces 3.0
Pool Gunite, Heated, In Ground
Community Features Gated, Golf Carts OK, Stable(s), Horses Allowed
Utilities Available BB/HS Internet Available, Electricity Connected, Private, Propane
Amenities Available Gated
View Trees/Woods
Roof Type Shingle
Porch Covered, Front Porch, Screened
Attached Garage true
Garage true
Private Pool Yes
Building
Lot Description Cul-De-Sac, Landscaped, Oversized Lot, Paved, Private, Zoned for Horses
Story 1
Entry Level One
Foundation Slab
Lot Size Range 2 to less than 5
Sewer Septic Tank
Water Well
Architectural Style Contemporary
Structure Type Concrete, Stucco
New Construction false
Construction Status Appraisal,Financing,Inspections
Schools
Elementary Schools Centennial Elementary-Po
Middle Schools Centennial Middle-Po
High Schools Pasco High-Po
Others
Pets Allowed Yes
Senior Community No
Ownership Fee Simple
Monthly Total Fees $25
Acceptable Financing Cash, Conventional, VA Loan
Membership Fee Required Required
Listing Terms Cash, Conventional, VA Loan
Special Listing Condition None
Read Less

© 2025 My Florida Regional MLS DBA Stellar MLS. All Rights Reserved.
Bought with COLDWELL BANKER REALTY



