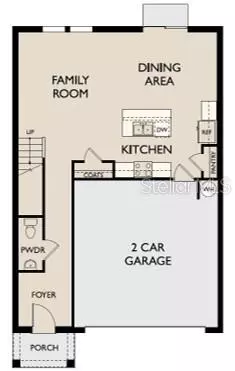For more information regarding the value of a property, please contact us for a free consultation.
38427 HONEYSUCKLE DR Dade City, FL 33525
Want to know what your home might be worth? Contact us for a FREE valuation!

Our team is ready to help you sell your home for the highest possible price ASAP
Key Details
Sold Price $319,990
Property Type Single Family Home
Sub Type Single Family Residence
Listing Status Sold
Purchase Type For Sale
Square Footage 1,826 sqft
Price per Sqft $175
Subdivision Clinton Corner
MLS Listing ID O6126913
Sold Date 09/28/23
Bedrooms 3
Full Baths 2
Half Baths 1
Construction Status Financing
HOA Fees $55/ann
HOA Y/N Yes
Originating Board Stellar MLS
Year Built 2023
Annual Tax Amount $6,504
Lot Size 4,356 Sqft
Acres 0.1
Lot Dimensions 40x110
Property Description
Under Construction. The two-story 3 bedroom and 2.5 bathroom Voyager plan has the perfect amount of space for the whole family. Open concept living, dining and kitchen space plus a
half bath is perfect for entertaining. Second floor features 3 spacious bedrooms & loft space that is perfect for playroom or work-from-home.Dade City is less than an
hour from Tampa and one of the only areas in Florida with rolling hills! This charming small-town has everything you need within close proximity. Downtown Dade
City boasts delicious restaurants, ecclectic shops, and historic architecture. TreeHopper Adventure Park, Giraffe Ranch, and Dade City Motocross are just a few of the
fun and unique experiences Dade City has to offer. Inside the community, amenities will include a tot lot, dog park, walking trails, an open-air cabana area and pool so
you can enjoy the beautiful Florida weather and sunsets. Please call to schedule your appointment today to learn how we can help guide you home! Hours 10AM - 6PM
Monday - Saturday and 11AM - 6PM Sunday.
***PLEASE NOTE: Square footage is approximate. Floorplans shown are representative of actual floorplans. Special wall/window treatments, upgraded flooring,
fireplace surrounds, landscape & other features in/around the model homes are designer suggestions & not included in the sales price. All renderings, color schemes,
floorplans, maps and displays are artists conceptions and are not intended to be an actual depiction of the home or its surroundings.
Location
State FL
County Pasco
Community Clinton Corner
Zoning MPUD
Rooms
Other Rooms Attic, Great Room, Inside Utility, Loft
Interior
Interior Features High Ceilings, Kitchen/Family Room Combo, Living Room/Dining Room Combo, Open Floorplan, Solid Wood Cabinets, Stone Counters, Thermostat, Walk-In Closet(s)
Heating Central, Electric, Heat Pump
Cooling Central Air
Flooring Carpet
Furnishings Unfurnished
Fireplace false
Appliance Dishwasher, Disposal, Electric Water Heater, Microwave, Range
Laundry Inside, Laundry Room, Upper Level
Exterior
Exterior Feature Irrigation System, Lighting, Sidewalk, Sliding Doors
Parking Features Driveway, Parking Pad
Garage Spaces 2.0
Community Features Association Recreation - Owned, Deed Restrictions, Park, Playground, Pool, Sidewalks
Utilities Available BB/HS Internet Available, Cable Available, Cable Connected, Electricity Available, Electricity Connected, Phone Available, Public, Sewer Connected, Sprinkler Recycled, Street Lights, Underground Utilities, Water Available, Water Connected
Amenities Available Playground, Pool, Recreation Facilities, Trail(s)
Roof Type Shingle
Porch Patio
Attached Garage true
Garage true
Private Pool No
Building
Lot Description Sidewalk, Paved
Story 2
Entry Level Two
Foundation Slab
Lot Size Range 0 to less than 1/4
Builder Name STARLIGHT HOMES
Sewer Public Sewer
Water Public
Architectural Style Contemporary, Traditional
Structure Type Block, Cement Siding, Stucco
New Construction true
Construction Status Financing
Schools
Elementary Schools Woodland Elementary-Po
Middle Schools Centennial Middle-Po
High Schools Pasco High-Po
Others
Pets Allowed Yes
HOA Fee Include Pool
Senior Community No
Ownership Fee Simple
Monthly Total Fees $55
Acceptable Financing Cash, Conventional, FHA, USDA Loan, VA Loan
Membership Fee Required Required
Listing Terms Cash, Conventional, FHA, USDA Loan, VA Loan
Special Listing Condition None
Read Less

© 2025 My Florida Regional MLS DBA Stellar MLS. All Rights Reserved.
Bought with COMPASS FLORIDA, LLC



