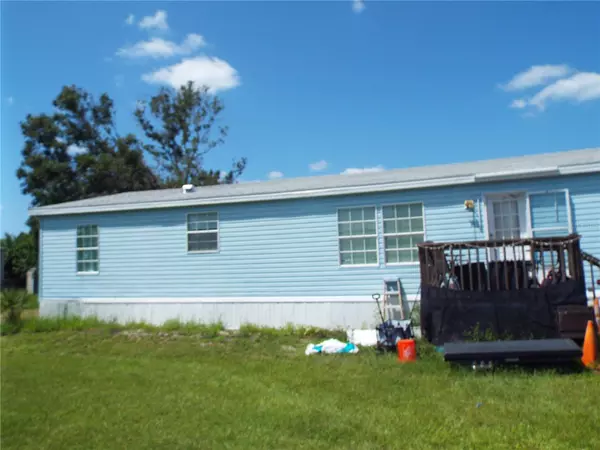For more information regarding the value of a property, please contact us for a free consultation.
8340 ROOSEVELT ST Englewood, FL 34224
Want to know what your home might be worth? Contact us for a FREE valuation!

Our team is ready to help you sell your home for the highest possible price ASAP
Key Details
Sold Price $250,000
Property Type Manufactured Home
Sub Type Manufactured Home - Post 1977
Listing Status Sold
Purchase Type For Sale
Square Footage 2,324 sqft
Price per Sqft $107
Subdivision Groveland
MLS Listing ID D6132154
Sold Date 10/16/23
Bedrooms 3
Full Baths 2
Construction Status Financing,Inspections
HOA Y/N No
Originating Board Stellar MLS
Year Built 1999
Annual Tax Amount $3,074
Lot Size 0.380 Acres
Acres 0.38
Lot Dimensions 116x144
Property Description
Nicely updated 3/2 manufactured home siting on oversized lot with outbuilding. This huge 3/2 split plan manufactured home was top of the line in 1999. Island kitchen, cathedral ceilings with fireplace in great room, master bath with soaker tub, separate shower, double vanities and a 10x12 walk in closet plus utility room. Laminate flooring throughout for easy maintenance and sliding doors to your outside deck. The outbuilding is perfect for extended families or home office, hobbies etc. This property is located on a large lot in non-deed restricted Charlotte County with city water and sewer connections and no HOA fees. Boca Grande beaches are just ten minutes away and plenty of shopping and dining nearby. Call today before this bargain priced property is gone! All pictures were taken before the current tenants moved in, but home is still in great condition with a two-year-old roof and brand-new HVAC system.
Location
State FL
County Charlotte
Community Groveland
Zoning MHC
Rooms
Other Rooms Garage Apartment, Interior In-Law Suite w/Private Entry
Interior
Interior Features Cathedral Ceiling(s), Ceiling Fans(s), Eat-in Kitchen, High Ceilings, Living Room/Dining Room Combo, Split Bedroom, Walk-In Closet(s)
Heating Central, Electric
Cooling Central Air, Wall/Window Unit(s)
Flooring Laminate
Furnishings Unfurnished
Fireplace true
Appliance Dishwasher, Electric Water Heater, Microwave, Range, Refrigerator
Exterior
Exterior Feature Balcony
Utilities Available Cable Available, Electricity Connected, Phone Available
Roof Type Shingle
Garage false
Private Pool No
Building
Lot Description Oversized Lot
Entry Level One
Foundation Crawlspace
Lot Size Range 1/4 to less than 1/2
Sewer Public Sewer
Water Public
Structure Type Vinyl Siding
New Construction false
Construction Status Financing,Inspections
Others
Senior Community No
Ownership Fee Simple
Acceptable Financing Cash
Listing Terms Cash
Special Listing Condition None
Read Less

© 2025 My Florida Regional MLS DBA Stellar MLS. All Rights Reserved.
Bought with KELLER WILLIAMS REALTY GOLD



