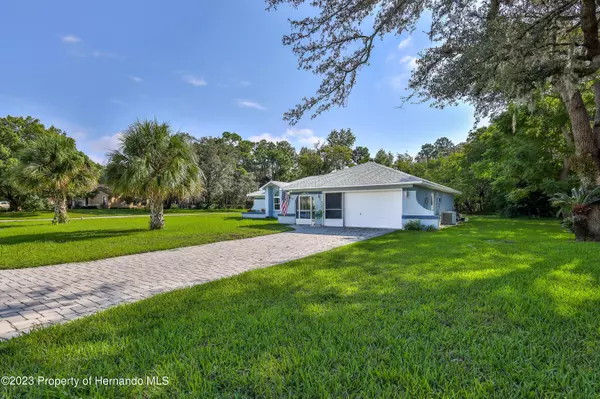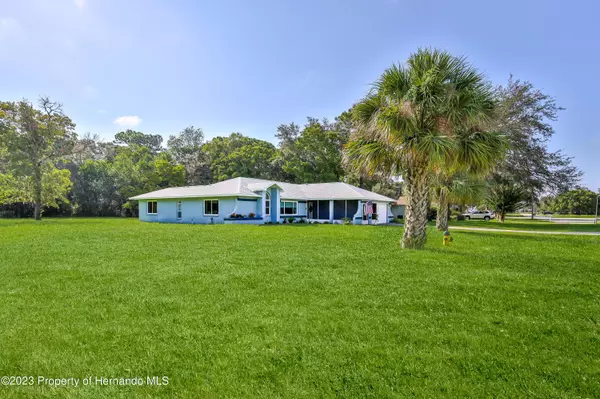For more information regarding the value of a property, please contact us for a free consultation.
3016 Stephanie Drive Spring Hill, FL 34608
Want to know what your home might be worth? Contact us for a FREE valuation!

Our team is ready to help you sell your home for the highest possible price ASAP
Key Details
Sold Price $334,900
Property Type Single Family Home
Sub Type Single Family Residence
Listing Status Sold
Purchase Type For Sale
Square Footage 1,606 sqft
Price per Sqft $208
Subdivision Oakridge Estates Unit 2
MLS Listing ID 2233695
Sold Date 10/16/23
Style Ranch
Bedrooms 3
Full Baths 2
HOA Fees $12/ann
HOA Y/N Yes
Originating Board Hernando County Association of REALTORS®
Year Built 1989
Annual Tax Amount $1,436
Tax Year 2022
Lot Size 0.506 Acres
Acres 0.51
Property Description
Active w/ contract-If your wanting the Florida Lifestyle come see this home today! Beautiful half acre corner lot in Oakridge Estates you'll find this well maintained pool home. Home features split plan with 3 large bedrooms, NEW windows and sliding doors, kitchen with eat in area and all NEW Appliances, inside laundry room with laundry tub and New washer & dryer , New water Heater, screen doors on garage door, irrigation works on a well, and Screened patio with pavers and inground pool looking out into the nice well kept yard.
Location
State FL
County Hernando
Community Oakridge Estates Unit 2
Zoning R1A
Direction Take Mariner to Right onto Monarch Left onto Lafoy right onto Dunkirk right onto Stephanie
Interior
Interior Features Ceiling Fan(s), Double Vanity, Pantry, Primary Bathroom - Shower No Tub, Vaulted Ceiling(s), Walk-In Closet(s), Split Plan
Heating Central, Electric
Cooling Central Air, Electric
Flooring Laminate, Tile, Wood
Fireplaces Type Other
Fireplace Yes
Appliance Dryer, Electric Oven, Refrigerator, Washer
Laundry Sink
Exterior
Exterior Feature ExteriorFeatures
Parking Features Garage Door Opener
Garage Spaces 2.0
Utilities Available Cable Available, Electricity Available
View Y/N No
Roof Type Shingle
Porch Patio
Garage Yes
Building
Story 1
Water Public, Well
Architectural Style Ranch
Level or Stories 1
New Construction No
Schools
Elementary Schools Deltona
Middle Schools Fox Chapel
High Schools Central
Others
Tax ID R24 223 17 2817 0000 0760
Acceptable Financing Cash, Conventional, FHA, Lease Option, VA Loan
Listing Terms Cash, Conventional, FHA, Lease Option, VA Loan
Read Less



