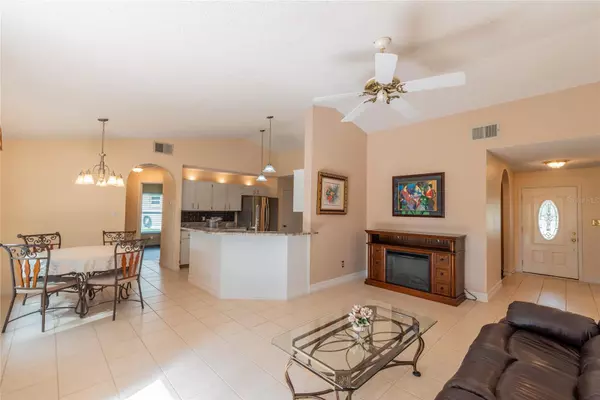For more information regarding the value of a property, please contact us for a free consultation.
15720 LAKE HODGE CT Clermont, FL 34711
Want to know what your home might be worth? Contact us for a FREE valuation!

Our team is ready to help you sell your home for the highest possible price ASAP
Key Details
Sold Price $408,000
Property Type Single Family Home
Sub Type Single Family Residence
Listing Status Sold
Purchase Type For Sale
Square Footage 1,914 sqft
Price per Sqft $213
Subdivision Greater Hills Ph 1
MLS Listing ID G5072521
Sold Date 10/31/23
Bedrooms 4
Full Baths 2
Construction Status Financing,Inspections
HOA Fees $39/ann
HOA Y/N Yes
Originating Board Stellar MLS
Year Built 1990
Annual Tax Amount $2,036
Lot Size 0.360 Acres
Acres 0.36
Property Description
Motivated seller! Price reduction! Located in the sought-after community of Greater Hills, this lovely and well maintained, 4 Bedroom 2 Bath home sits on a large lot – almost 1/2 acre (0.36 acres +/-)! The backyard is completely fenced in and even has a Lemon, Lime, Orange, Macadamia tree and a beautiful grape vine over the fence area. The following big expenses have been completed: New Roof 2023, Water Heater 2022, replaced windows 12/21, AC unit 2015, Range 2023, Dishwasher 2023, Washer 2023, Dryer 2023. Replaced Garage Door and opener in 2022 and also comes with a garage door keypad for easy entrance. Exterior was painted in 2023 and most of the inside has been freshly painted as well. The open kitchen offers granite countertops, Farmers sink, backsplash and stainless steel appliances along with a great size dinette area. As you step into the house you will have a formal dining room on your right and formal living room on your left. As you move through the foyer area you notice the high vaulted ceiling with spacious family room. Master bedroom and 4th bedroom is on the left side of the house and the other two bedrooms are on the right side of the house. Master bathroom has granite countertops with two sinks and stone flooring and floor to ceiling tiles in the shower. 2. Bathroom has been updated as well. Greater Hills Community offers a huge Pool, Playground, Picnic Area, and Tennis Courts. This house is just minutes to the turnpike for easy access to the greater Orlando or Ocala area, Theme Parks, shopping, restaurants, bike trail and hospitals. Highly rated private Montverde Academy is just 5 miles away as well as other public schools.
Location
State FL
County Lake
Community Greater Hills Ph 1
Zoning PUD
Interior
Interior Features Ceiling Fans(s), Kitchen/Family Room Combo, Master Bedroom Main Floor, Solid Surface Counters, Split Bedroom, Thermostat, Vaulted Ceiling(s), Walk-In Closet(s)
Heating Central, Electric, Natural Gas
Cooling Central Air
Flooring Hardwood, Tile
Fireplace false
Appliance Dishwasher, Disposal, Dryer, Microwave, Range, Refrigerator, Washer
Exterior
Exterior Feature Sliding Doors
Parking Features Driveway, Garage Door Opener
Garage Spaces 2.0
Fence Chain Link
Community Features Pool, Tennis Courts
Utilities Available Cable Available, Electricity Available, Electricity Connected, Natural Gas Available, Natural Gas Connected, Phone Available, Street Lights, Water Available, Water Connected
Amenities Available Playground, Pool, Tennis Court(s)
Roof Type Shingle
Porch Porch
Attached Garage true
Garage true
Private Pool No
Building
Lot Description Cul-De-Sac, Landscaped, Oversized Lot, Sidewalk, Paved, Unincorporated
Entry Level One
Foundation Slab
Lot Size Range 1/4 to less than 1/2
Sewer Septic Tank
Water Public
Architectural Style Florida
Structure Type Block, Stucco
New Construction false
Construction Status Financing,Inspections
Schools
Elementary Schools Grassy Lake Elementary
Middle Schools East Ridge Middle
High Schools Lake Minneola High
Others
Pets Allowed Breed Restrictions
Senior Community No
Ownership Fee Simple
Monthly Total Fees $39
Acceptable Financing Cash, Conventional, FHA, VA Loan
Membership Fee Required Required
Listing Terms Cash, Conventional, FHA, VA Loan
Special Listing Condition None
Read Less

© 2025 My Florida Regional MLS DBA Stellar MLS. All Rights Reserved.
Bought with KELLER WILLIAMS ELITE PARTNERS III REALTY



