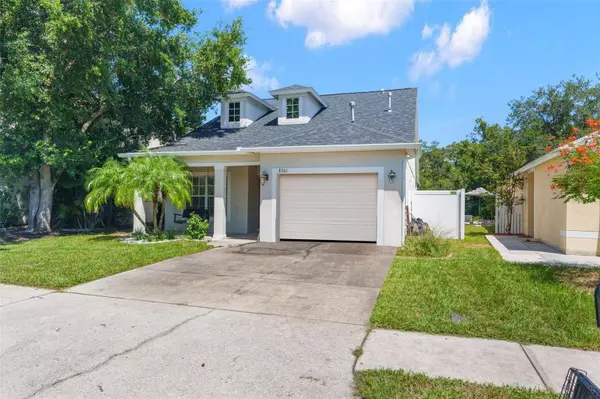For more information regarding the value of a property, please contact us for a free consultation.
8301 CRESCENT MOON DR New Port Richey, FL 34655
Want to know what your home might be worth? Contact us for a FREE valuation!

Our team is ready to help you sell your home for the highest possible price ASAP
Key Details
Sold Price $303,000
Property Type Single Family Home
Sub Type Single Family Residence
Listing Status Sold
Purchase Type For Sale
Square Footage 2,032 sqft
Price per Sqft $149
Subdivision Hunting Creek Multi-Family
MLS Listing ID W7857890
Sold Date 11/03/23
Bedrooms 4
Full Baths 2
Half Baths 1
HOA Fees $20/ann
HOA Y/N Yes
Originating Board Stellar MLS
Year Built 2003
Annual Tax Amount $4,158
Lot Size 4,791 Sqft
Acres 0.11
Property Description
One or more photo(s) has been virtually staged. Bring all offers! Seller is motivated to sell fast. Welcome to this 4 bedroom, 3 bath home with loft space! Located near Trinity, Florida, this home is situated just 5 minutes or less from gas stations, eateries, stores, and more! Perfectly nestled away from hustle and bustle of the city, this home is in the quaint, highly-desired neighborhood, Hunting Creek. This adorable home is fully fenced and has backyard water view of the conservation pond, with zero backyard neighbors. It has a screen enclosed back patio and a covered front porch with a chair swing for your relaxation. This home features FRESH INTERIOR PAINT, NEW ROOF, NEW GAS WATER HEATER, and NEW UPSTAIRS AC. All appliances besides washer and dryer are included. The stove is a gas range! This home is just waiting for your personal touches, schedule a showing today!
Location
State FL
County Pasco
Community Hunting Creek Multi-Family
Zoning PUD
Interior
Interior Features Cathedral Ceiling(s), Ceiling Fans(s), Eat-in Kitchen, Master Bedroom Main Floor, Tray Ceiling(s)
Heating Central
Cooling Central Air
Flooring Carpet, Travertine, Vinyl
Fireplace false
Appliance Built-In Oven, Dishwasher, Disposal, Microwave, Range, Refrigerator
Exterior
Exterior Feature Lighting, Rain Gutters
Garage Spaces 1.0
Fence Chain Link, Fenced, Vinyl
Utilities Available Cable Available, Electricity Connected, Natural Gas Connected, Phone Available, Public, Sewer Connected, Water Connected
View Y/N 1
Roof Type Shingle
Porch Covered, Front Porch, Rear Porch, Screened
Attached Garage true
Garage true
Private Pool No
Building
Entry Level Two
Foundation Slab
Lot Size Range 0 to less than 1/4
Sewer Public Sewer
Water Public
Structure Type Block,Concrete,Stucco,Wood Frame
New Construction false
Schools
Elementary Schools Seven Springs Elementary-Po
Middle Schools Seven Springs Middle-Po
High Schools J.W. Mitchell High-Po
Others
Pets Allowed Yes
Senior Community No
Ownership Fee Simple
Monthly Total Fees $20
Acceptable Financing Cash, Conventional, FHA, VA Loan
Membership Fee Required Required
Listing Terms Cash, Conventional, FHA, VA Loan
Special Listing Condition None
Read Less

© 2025 My Florida Regional MLS DBA Stellar MLS. All Rights Reserved.
Bought with SANDPEAK REALTY



