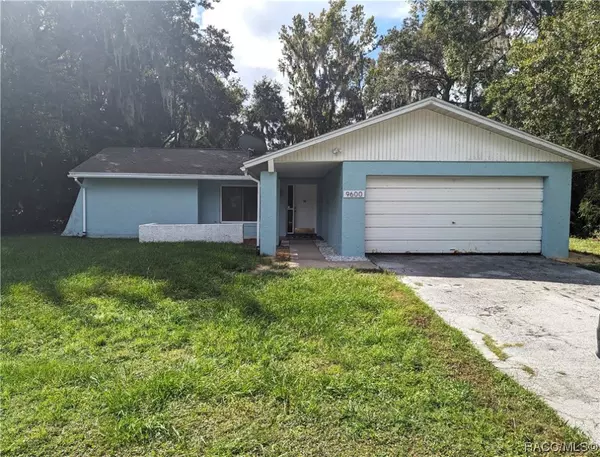Bought with Kelsy Staten • River Realty & Construction
For more information regarding the value of a property, please contact us for a free consultation.
9600 W Plantation LN Crystal River, FL 34429
Want to know what your home might be worth? Contact us for a FREE valuation!

Our team is ready to help you sell your home for the highest possible price ASAP
Key Details
Sold Price $180,000
Property Type Single Family Home
Sub Type Single Family Residence
Listing Status Sold
Purchase Type For Sale
Square Footage 1,260 sqft
Price per Sqft $142
Subdivision Hourglass Lake
MLS Listing ID 827930
Sold Date 11/13/23
Style Ranch,One Story
Bedrooms 2
Full Baths 2
HOA Y/N No
Year Built 1977
Annual Tax Amount $1,671
Tax Year 2022
Lot Size 0.310 Acres
Acres 0.31
Property Description
Everything is close by this 2/2/2 split plan home. Located off Fort Island Trail, just past the Plantation Inn & Golf Resort, the home faces the course and is a short distance to Shopping, Restaurants, Boat Ramps and Fort Island Beach. The home provides new carpet throughout. The Master bedroom has lots of closet space, and an updated walk-in shower. There is a breakfast bar, formal dining and the living room is open to the kitchen. The kitchen layout supplies lots of storage cabinets and a pantry. The interior laundry room has additional storage, and the washer and dryer are provided. The 2-car garage has a wall of storage cabinets and shelves. The backyard is private with lots of perimeter trees and natural vegetation. This is a great place to call home, rental for investment, winter get-a-way or house to enjoy retirement.
Location
State FL
County Citrus
Area 17
Zoning CL
Interior
Interior Features Breakfast Bar, Eat-in Kitchen, Laminate Counters, Primary Suite, Open Floorplan, Split Bedrooms, Walk-In Closet(s), Sliding Glass Door(s)
Heating Central, Electric
Cooling Central Air, Electric
Flooring Carpet, Ceramic Tile
Fireplace No
Appliance Electric Cooktop, Oven, Range, Refrigerator
Laundry Laundry - Living Area
Exterior
Exterior Feature Paved Driveway
Parking Features Attached, Driveway, Garage, Paved
Garage Spaces 2.0
Garage Description 2.0
Pool None
Water Access Desc Public
Roof Type Asphalt,Shingle
Total Parking Spaces 2
Building
Lot Description Cleared, Rectangular
Entry Level One
Foundation Block
Sewer Public Sewer
Water Public
Architectural Style Ranch, One Story
Level or Stories One
New Construction No
Schools
Elementary Schools Crystal River Primary
Middle Schools Crystal River Middle
High Schools Crystal River High
Others
Tax ID 1099528
Acceptable Financing Cash, Conventional
Listing Terms Cash, Conventional
Financing Conventional
Special Listing Condition Standard, Listed As-Is
Read Less



