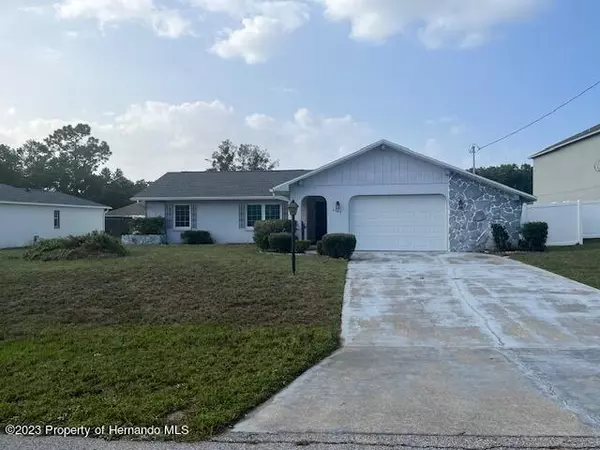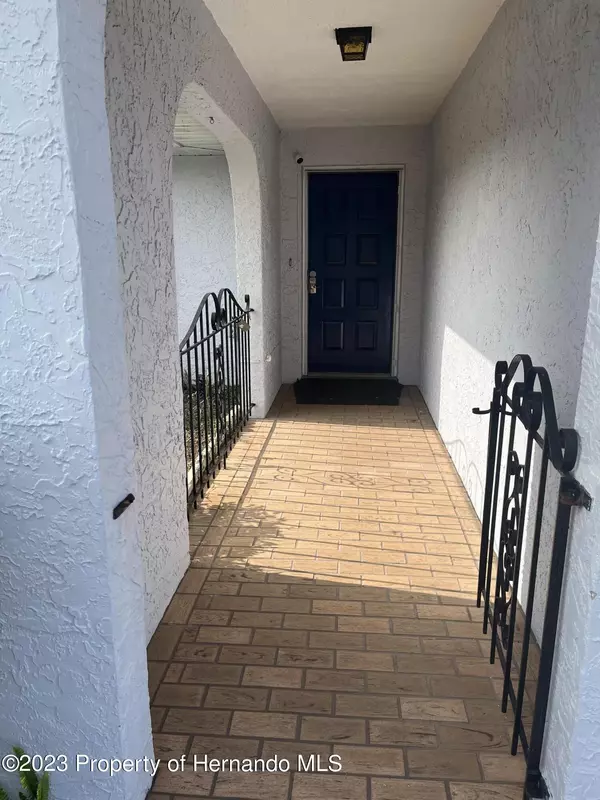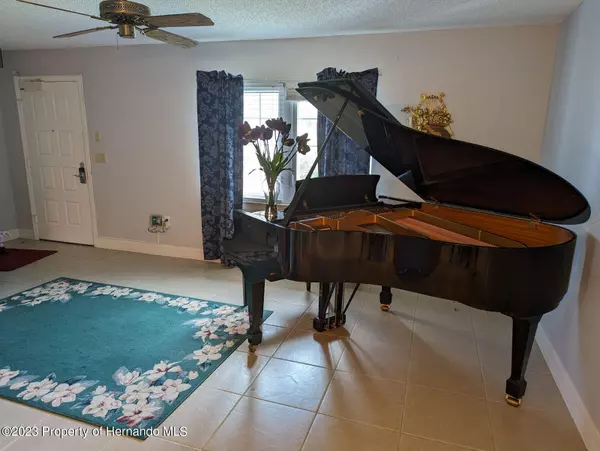For more information regarding the value of a property, please contact us for a free consultation.
4345 Everett Avenue Spring Hill, FL 34609
Want to know what your home might be worth? Contact us for a FREE valuation!

Our team is ready to help you sell your home for the highest possible price ASAP
Key Details
Sold Price $265,000
Property Type Single Family Home
Sub Type Single Family Residence
Listing Status Sold
Purchase Type For Sale
Square Footage 1,254 sqft
Price per Sqft $211
Subdivision Spring Hill Unit 16
MLS Listing ID 2234367
Sold Date 11/30/23
Style Ranch
Bedrooms 2
Full Baths 2
HOA Y/N No
Originating Board Hernando County Association of REALTORS®
Year Built 1985
Annual Tax Amount $1,747
Tax Year 2022
Lot Size 10,000 Sqft
Acres 0.23
Property Description
This 2 bedroom, 2 bathroom home is located in the heart of Spring Hill, Florida. Close to shopping, banks, schools, restaurants and activities. The home features 1.5 car garage and an in-ground, fiberglass pool with a screened lanai. New roof-February/2022; updated double pane windows May/2020, pool and enclosure April/2018, White vinyl fence May/2018. Updated kitchen with stainless steel appliances. Home has L-shaped living and dining room with a separate family room off the kitchen. Front door is handicap accessible. Located just 20 minutes from Weeki Wachee Springs State Park (mermaid attraction, kayaking, canoeing & swimming); 30 minutes from Pine Island Beach (Gulf of Mexico); 1 hr-Tampa Intl Airport; 1-1.5 hrs-St. Pete & Clearwater beaches; 2 hrs-Orlando theme parks.
Location
State FL
County Hernando
Community Spring Hill Unit 16
Zoning PDP
Direction From Spring Hill Drive, North on Mariner Blvd. Right on Augustine, Left on Everett. Home on left.
Interior
Interior Features Breakfast Bar, Ceiling Fan(s), Open Floorplan, Primary Bathroom - Shower No Tub, Primary Downstairs, Walk-In Closet(s), Split Plan
Heating Central, Electric
Cooling Central Air, Electric
Flooring Carpet, Tile
Appliance Dishwasher, Dryer, Electric Oven, Microwave, Refrigerator, Washer
Exterior
Exterior Feature ExteriorFeatures
Parking Features Attached, Garage Door Opener
Garage Spaces 2.0
Fence Privacy, Vinyl
Utilities Available Cable Available, Electricity Available
View Y/N No
Roof Type Shingle
Porch Deck, Patio
Garage Yes
Building
Lot Description Other
Story 1
Water Public
Architectural Style Ranch
Level or Stories 1
New Construction No
Schools
Elementary Schools Explorer K-8
Middle Schools Fox Chapel
High Schools Springstead
Others
Tax ID R32 323 17 5160 1036 0170
Acceptable Financing Cash, Conventional, FHA, VA Loan, Other
Listing Terms Cash, Conventional, FHA, VA Loan, Other
Read Less



