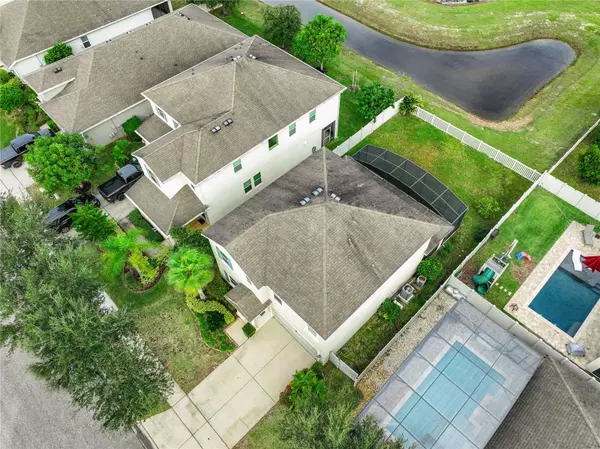For more information regarding the value of a property, please contact us for a free consultation.
7875 PLEASANT PINE CIR Winter Park, FL 32792
Want to know what your home might be worth? Contact us for a FREE valuation!

Our team is ready to help you sell your home for the highest possible price ASAP
Key Details
Sold Price $560,000
Property Type Single Family Home
Sub Type Single Family Residence
Listing Status Sold
Purchase Type For Sale
Square Footage 2,268 sqft
Price per Sqft $246
Subdivision Enclave At Aloma
MLS Listing ID O6159757
Sold Date 12/28/23
Bedrooms 4
Full Baths 2
Half Baths 1
Construction Status Appraisal,Financing,Inspections
HOA Fees $144/qua
HOA Y/N Yes
Originating Board Stellar MLS
Year Built 2014
Annual Tax Amount $5,849
Lot Size 6,098 Sqft
Acres 0.14
Property Description
Introducing your new beautiful Winter Park home in the lovely Gated community Enclave of Aloma! This amazing home boasts a large master suite with a walk in closet, 3 more spacious bedrooms and 2.5 bathrooms. Let's not forget the beautiful upstairs loft to explore and entertain! With so much more to offer like granite countertops, MASSIVE screened in back patio, wood floors, stainless steel appliances, recessed lighting and SO much kitchen storage. This home doesn't lack anything you need! New carpet in (2023) throughout the home. All new ceiling fans inside and outside (2023). New ac condenser (2023). Has a high efficiency ac unit. This home has two ac units, upstairs and downstairs! Also a split ac unit in the garage. WOW! This home offers great accessibility. Less than a mile away from grocery stores and restaurants, 12 minutes from the University of Central Florida, 18 minutes from the notorious Park Avenue in Winter Park, 26 minutes from Orlando international airport and 15 minutes from Rollins College! YOU DON'T WANT TO MISS! SCHEDULE A SHOWING TODAY! Homes in this community DONT LAST LONG!
Location
State FL
County Seminole
Community Enclave At Aloma
Zoning R1
Interior
Interior Features Ceiling Fans(s), Crown Molding, Kitchen/Family Room Combo, PrimaryBedroom Upstairs, Open Floorplan, Solid Surface Counters, Solid Wood Cabinets, Thermostat, Walk-In Closet(s)
Heating Central
Cooling Central Air
Flooring Carpet, Wood
Fireplace false
Appliance Cooktop, Dishwasher, Disposal, Dryer, Ice Maker, Microwave, Range, Range Hood, Refrigerator, Washer
Exterior
Exterior Feature Lighting
Garage Spaces 2.0
Utilities Available Cable Available, Electricity Available, Public, Street Lights, Water Connected
View Y/N 1
Roof Type Shingle
Attached Garage true
Garage true
Private Pool No
Building
Lot Description Level
Entry Level Two
Foundation Slab
Lot Size Range 0 to less than 1/4
Sewer Public Sewer
Water Public
Structure Type Block,Stucco
New Construction false
Construction Status Appraisal,Financing,Inspections
Schools
Elementary Schools Eastbrook Elementary
Middle Schools Tuskawilla Middle
High Schools Lake Howell High
Others
Pets Allowed Yes
Senior Community No
Ownership Fee Simple
Monthly Total Fees $144
Membership Fee Required Required
Num of Pet 3
Special Listing Condition None
Read Less

© 2025 My Florida Regional MLS DBA Stellar MLS. All Rights Reserved.
Bought with RE/MAX 200 REALTY



